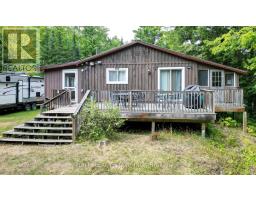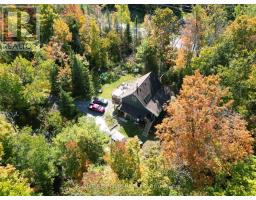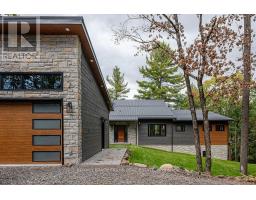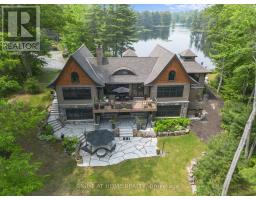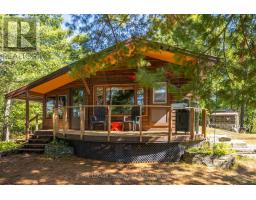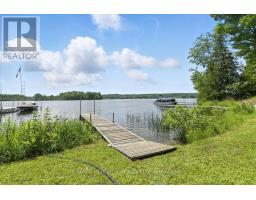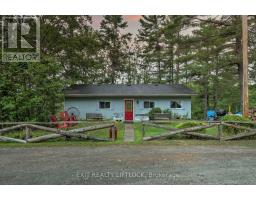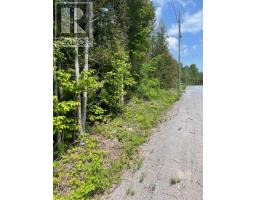29 FIRE ROUTE 52A, Havelock-Belmont-Methuen, Ontario, CA
Address: 29 FIRE ROUTE 52A, Havelock-Belmont-Methuen, Ontario
Summary Report Property
- MKT IDX12368720
- Building TypeHouse
- Property TypeSingle Family
- StatusBuy
- Added7 weeks ago
- Bedrooms3
- Bathrooms1
- Area700 sq. ft.
- DirectionNo Data
- Added On27 Sep 2025
Property Overview
Welcome to Jack Lake! From the moment you arrive, you'll experience that true Canadian cottage feel, surrounded by towering trees, striking rock outcroppings, and a perfect sandy beach for the kids.The cottage features three bedrooms, a bathroom, an open-concept living area, and a spacious deck overlooking the water. There's even a full basement, perfect for storing toys and seasonal furniture. With a few upgrades, this cottage could easily be converted for four-season enjoyment.Jack Lake is renowned for its natural beauty, boasting plenty of Canadian Shield, numerous islands, and bays to explore. The property is situated on a year-round maintained cottage road, just 10-15 minutes from the charming town of Apsley, where you'll find all essential amenities.It's rare to find a property at this price point on Jack Lake that offers year-round road access. This is truly a wonderful place to create new family memories, located only 2.5 hours from the GTA. Come and discover the Kawarthas and make this your family cottage or home. (id:51532)
Tags
| Property Summary |
|---|
| Building |
|---|
| Land |
|---|
| Level | Rooms | Dimensions |
|---|---|---|
| Second level | Bedroom | 3.99 m x 3.74 m |
| Bedroom 2 | 3.35 m x 4.23 m | |
| Main level | Bathroom | 1.21 m x 2.4 m |
| Bedroom 3 | 3.41 m x 2.16 m | |
| Kitchen | 4.41 m x 3.07 m | |
| Living room | 7.13 m x 3.81 m |
| Features | |||||
|---|---|---|---|---|---|
| Wooded area | Sloping | Rolling | |||
| No Garage | Furniture | Stove | |||
| Refrigerator | |||||
















































