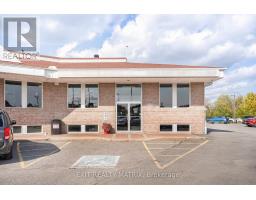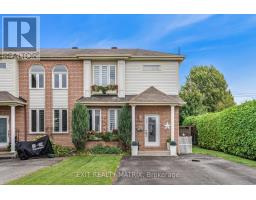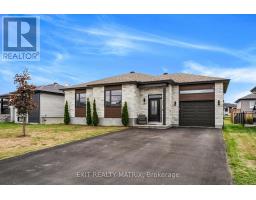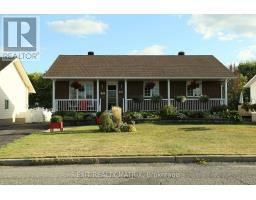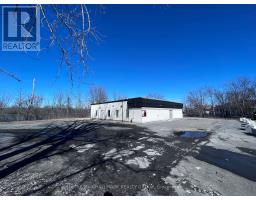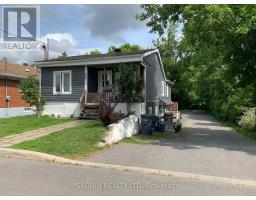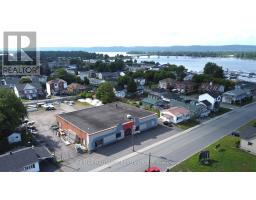600 ALBERT STREET, HAWKESBURY, Ontario, CA
Address: 600 ALBERT STREET, Hawkesbury, Ontario
Summary Report Property
- MKT IDX12356626
- Building TypeHouse
- Property TypeSingle Family
- StatusBuy
- Added1 weeks ago
- Bedrooms4
- Bathrooms4
- Area1500 sq. ft.
- DirectionNo Data
- Added On21 Aug 2025
Property Overview
Located in the safe and desirable Mont-Roc neighborhood, this move-in ready 1,726 sq. ft. all-brick bungalow offers style, comfort, and convenience. The updated kitchen is a chef's delight, featuring new cabinets, granite countertops, a center island, and a gas stove with stainless steel appliances. The bright main floor includes 3 bedrooms, 3 bathrooms, a recent gas fireplace, mud room leading to garage and the convenience of main floor laundry. The fully finished basement is designed for both relaxation and entertainment, complete with a bar, game room, sauna, and workshop. A posibility of in-law suite with a separate entrance provides excellent flexibility for extended family or guests. Step outside to your private fenced backyard oasis, showcasing an inground pool surrounded by lush perennials perfect for entertaining or unwinding in total privacy. Ideally situated just steps from the hospital, shopping, and amenities, this property combines lifestyle and location in one exceptional package. Don't miss out on this one! (id:51532)
Tags
| Property Summary |
|---|
| Building |
|---|
| Land |
|---|
| Features | |||||
|---|---|---|---|---|---|
| Guest Suite | Sauna | Attached Garage | |||
| Garage | Garage door opener remote(s) | Water Heater | |||
| Water meter | Dishwasher | Dryer | |||
| Freezer | Garage door opener | Microwave | |||
| Stove | Washer | Window Coverings | |||
| Refrigerator | Walk out | Fireplace(s) | |||






































