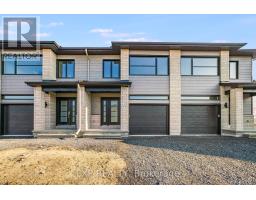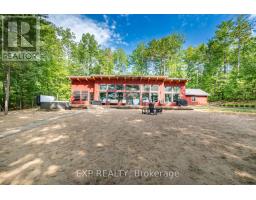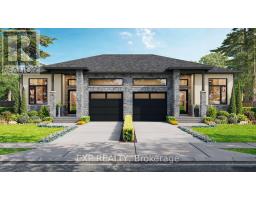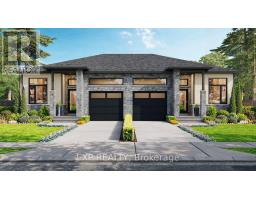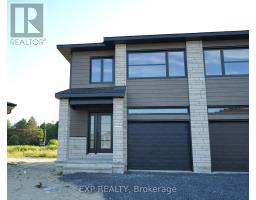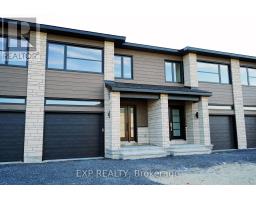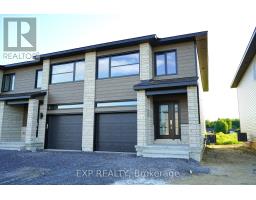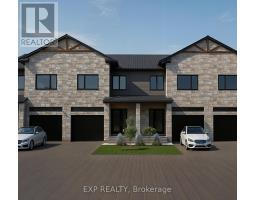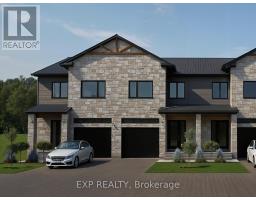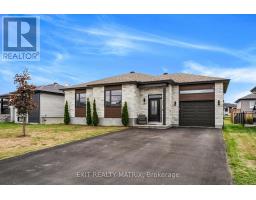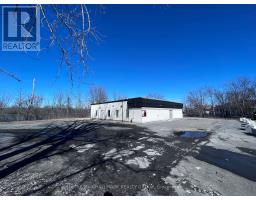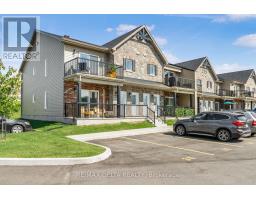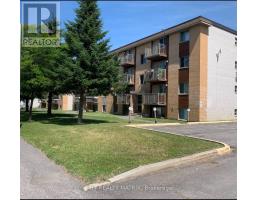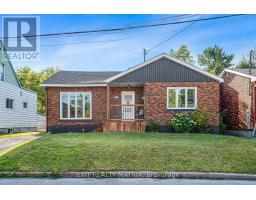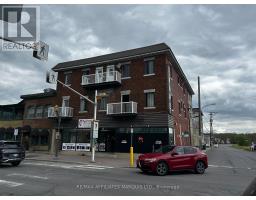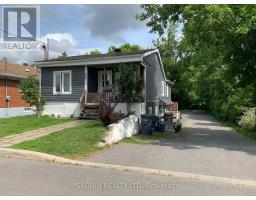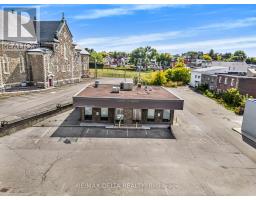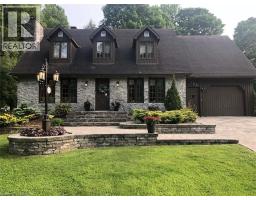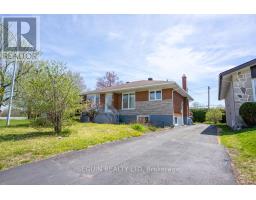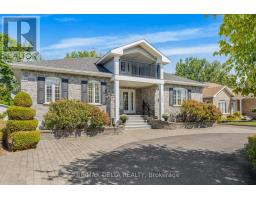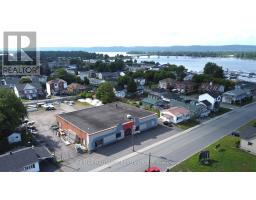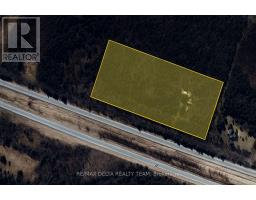720 WEST STREET, HAWKESBURY, Ontario, CA
Address: 720 WEST STREET, Hawkesbury, Ontario
Summary Report Property
- MKT IDX12464132
- Building TypeHouse
- Property TypeSingle Family
- StatusBuy
- Added3 days ago
- Bedrooms3
- Bathrooms1
- Area1100 sq. ft.
- DirectionNo Data
- Added On22 Oct 2025
Property Overview
Welcome to this stunning 3-bedroom bungalow with an extended garage, offering modern comfort, thoughtful design, and the opportunity to personalize your dream home.The main floor spans 1,232 sq. ft., featuring a bright and open layout perfect for family living and entertaining. The spacious living room flows seamlessly into the dining area and a well-appointed kitchen with a breakfast bar and walk-in pantry. A convenient main-floor laundry room adds to the homes everyday functionality.The primary suite is designed as a peaceful retreat with its own ensuite bathroom, while two additional bedrooms provide flexibility for family, guests, or a home office. An unfinished basement is included, with the option to upgrade to a beautifully finished lower leveladding an expansive rec room, additional bedroom, and full bath for even more living space. Customizable finishes and layouts available - choose your preferred flooring, cabinetry, countertops, and more to create a home that truly reflects your style. This is your chance to own a brand-new home built with quality craftsmanship, while tailoring the details to match your lifestyle. Taxes not yet assessed. (id:51532)
Tags
| Property Summary |
|---|
| Building |
|---|
| Land |
|---|
| Level | Rooms | Dimensions |
|---|---|---|
| Main level | Other | 2.19 m x 2.01 m |
| Laundry room | 1.82 m x 1.52 m | |
| Living room | 3.74 m x 5.36 m | |
| Dining room | 4.5 m x 3.04 m | |
| Kitchen | 3.5 m x 4.26 m | |
| Bathroom | 1.52 m x 2.74 m | |
| Bedroom | 3.47 m x 3.65 m | |
| Bedroom 2 | 2.92 m x 3.16 m | |
| Bedroom 3 | 2.92 m x 2.98 m |
| Features | |||||
|---|---|---|---|---|---|
| Attached Garage | Garage | Air exchanger | |||








