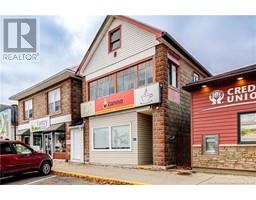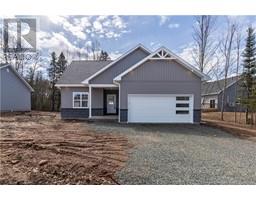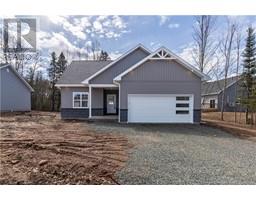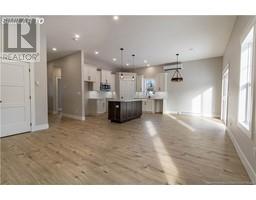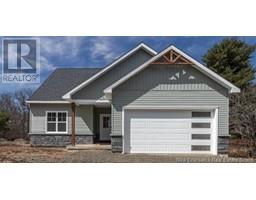1376 Carsonville Road, Head Of Millstream, New Brunswick, CA
Address: 1376 Carsonville Road, Head Of Millstream, New Brunswick
Summary Report Property
- MKT IDNB121084
- Building TypeHouse
- Property TypeSingle Family
- StatusBuy
- Added7 days ago
- Bedrooms3
- Bathrooms2
- Area2222 sq. ft.
- DirectionNo Data
- Added On10 Jul 2025
Property Overview
SOLD! Discover the charm of country living in this beautifully maintained 4-level split home, built in 1989 and lovingly cared for by its original owners. This home offers stunning country views that can be enjoyed from multiple vantage points and the privacy and space of over 5 acres, ideal for gardening, a hobby farm and room to explore. With easy access to nearby ATV trails, adding to the appeal for an active and outdoor lifestyle. Inside you can enjoy the warmth of hardwood floors, a thoughtfully designed floor plan, modern windows, and newer kitchen appliancesall contributing to an inviting atmosphere. The main level features a spacious and open dining area with french patio doors to your backyard, a comfortable living room with a large window for ample natural light, a mini split heat pump for efficient heating and cooling, and a functional kitchen with direct access to the extra large double attached garage. Upstairs, youll find three generously sized bedrooms and a large bathroom complete with a relaxing jetted tub. The lower level offers additional living space with potential for another bedroom, a cozy rec room featuring a wood stove, as well as a 3 piece bathroom and laundry room for added convenience. Additional storage space and walkout to the garage completes the basement level. The landscaped yard features beautiful perennials and backyard oasis equipped with a stone patio and screened in gazebo. Located just 20-minutes from Sussex. Book your showing today! (id:51532)
Tags
| Property Summary |
|---|
| Building |
|---|
| Level | Rooms | Dimensions |
|---|---|---|
| Second level | Primary Bedroom | 14'3'' x 14'8'' |
| Bedroom | 10'5'' x 10'8'' | |
| Bedroom | 10'5'' x 9'7'' | |
| 3pc Bathroom | 14'3'' x 8'0'' | |
| Basement | Storage | 26'7'' x 25'3'' |
| Recreation room | 26'2'' x 22'10'' | |
| Laundry room | 14'0'' x 10'4'' | |
| 3pc Bathroom | 8'8'' x 4'11'' | |
| Main level | Living room | 12'4'' x 15'6'' |
| Kitchen | 14'3'' x 13'4'' | |
| Dining room | 14'3'' x 11'10'' |
| Features | |||||
|---|---|---|---|---|---|
| Level lot | Treed | Attached Garage | |||
| Garage | Garage | Heat Pump | |||
































