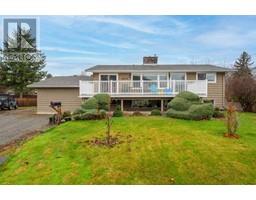10 Oakland Point Lane, Head Of St. Margarets Bay, Nova Scotia, CA
Address: 10 Oakland Point Lane, Head Of St. Margarets Bay, Nova Scotia
Summary Report Property
- MKT ID202410407
- Building TypeHouse
- Property TypeSingle Family
- StatusBuy
- Added22 weeks ago
- Bedrooms5
- Bathrooms3
- Area3672 sq. ft.
- DirectionNo Data
- Added On19 Jun 2024
Property Overview
A sailor?s delight with a 5 bed, 3 bath dream home nestled in the heart of ?The Bay?. This is 10 Oakland Point Lane. Feast your eyes on this salty abode that illustrates quality at every nook and cranny. Custom built to perfection, savour the luxurious comforts like in-floor heat and brilliant maple hardwood flooring throughout the main level. The home accented with a cozy living room topped with a pan ceiling that raises from 8? to 9?, then adorned with a propane fireplace that promises memorable evenings of warmth and laughter. A hidden haven only four minutes from Tantallon amenities and 20 minutes from the city of Halifax. Stroll outside on the 60? marine treated deck to view your oceanfront that will take your breath away.. but is sheltered to withstand many a stormy night and yet still the the sea-bound coast. Enjoy your very own boardwalk, lofted boathouse and double extension dock with a water depth of 12? high tide and 6? low tide AND a slipway, ?Allll Aboard!? With countless bounty in the garden and high bush blueberries, and would you believe a peach tree too?!This vibrant wildlife property is more than just an abode, this is a lifestyle, and one of THE best sailing areas in Nova Scotia. (id:51532)
Tags
| Property Summary |
|---|
| Building |
|---|
| Level | Rooms | Dimensions |
|---|---|---|
| Lower level | Bedroom | 14.5x19.5 |
| Bedroom | 12.9x16.1 | |
| Bedroom | 12.11x22.9 | |
| Family room | 26.2x19.5 | |
| Kitchen | 6.7x9.9 | |
| Storage | 23.2x23.10 | |
| Mud room | 11.8x10.7 | |
| Utility room | 11.9x9.9 | |
| Main level | Primary Bedroom | 14.5x23.3 JOG |
| Ensuite (# pieces 2-6) | 9x10.4 | |
| Kitchen | 12.11x9.10 | |
| Dining nook | 16.10x9.3 | |
| Living room | 22.5x19.10 | |
| Mud room | 4.1x10.4 | |
| Foyer | 8x6.9 | |
| Bath (# pieces 1-6) | 5.10x6.9 | |
| Bedroom | 10.8x11.11 | |
| Laundry room | 2.5x5.4 | |
| Dining room | 11.6x10.8 |
| Features | |||||
|---|---|---|---|---|---|
| Sloping | Garage | Attached Garage | |||
| Range - Electric | Dishwasher | Dryer - Electric | |||
| Washer | Refrigerator | Central Vacuum | |||
| Intercom | Walk out | Heat Pump | |||































































