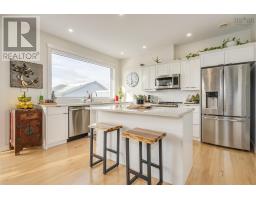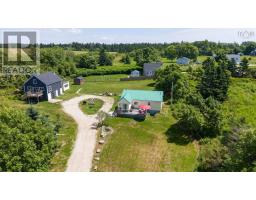23 Rhyno Road, Head Of St. Margarets Bay, Nova Scotia, CA
Address: 23 Rhyno Road, Head Of St. Margarets Bay, Nova Scotia
3 Beds2 Baths1415 sqftStatus: Buy Views : 901
Price
$424,900
Summary Report Property
- MKT ID202513805
- Building TypeHouse
- Property TypeSingle Family
- StatusBuy
- Added3 weeks ago
- Bedrooms3
- Bathrooms2
- Area1415 sq. ft.
- DirectionNo Data
- Added On07 Jun 2025
Property Overview
An incredible opportunity awaits in the beautiful seaside community of Mason's Point, Head of St. Margaret's Bay. This solid, well-constructed home has been loved by the same family for 70 years and is ready for its next chapter. Set in a peaceful location just 30 mins to Halifax and minutes to amenities, cafes, shopping, beaches, public wharf, boat launch, and the Rails to Trails right across the street. Important updates include a new septic system (approx. 12 years ago), spray foam insulated basement, vinyl windows, and well pump. Whether you're dreaming of a peaceful retreat or a year-round residence, this home is ready for a new family to refresh and renovate, turning their vision into reality. (id:51532)
Tags
| Property Summary |
|---|
Property Type
Single Family
Building Type
House
Storeys
2
Square Footage
1415 sqft
Community Name
Head Of St. Margarets Bay
Title
Freehold
Land Size
0.59 ac
Built in
1955
Parking Type
Garage,Detached Garage,Gravel,Parking Space(s)
| Building |
|---|
Bedrooms
Above Grade
3
Bathrooms
Total
3
Partial
1
Interior Features
Appliances Included
Stove, Dishwasher, Dryer, Washer, Refrigerator
Flooring
Carpeted, Hardwood, Laminate, Linoleum
Building Features
Foundation Type
Poured Concrete
Style
Detached
Square Footage
1415 sqft
Total Finished Area
1415 sqft
Utilities
Utility Sewer
Septic System
Water
Dug Well, Well
Exterior Features
Exterior Finish
Wood shingles
Neighbourhood Features
Community Features
Recreational Facilities, School Bus
Amenities Nearby
Shopping, Place of Worship
Parking
Parking Type
Garage,Detached Garage,Gravel,Parking Space(s)
| Level | Rooms | Dimensions |
|---|---|---|
| Second level | Bath (# pieces 1-6) | 9.3x8.2 |
| Primary Bedroom | 14.8x13.5 | |
| Bedroom | 13.4x11.4 | |
| Bedroom | 12.1x9.10 | |
| Basement | Den | 12.2x9 |
| Utility room | 19.7x13 | |
| Storage | 12.2x10.2 | |
| Main level | Mud room | 13.1x7.4 |
| Kitchen | 11.2x10.7 | |
| Living room | 14.1x14 | |
| Dining room | 12.5x9.7 | |
| Laundry / Bath | 9.8x6.6 (2pc) |
| Features | |||||
|---|---|---|---|---|---|
| Garage | Detached Garage | Gravel | |||
| Parking Space(s) | Stove | Dishwasher | |||
| Dryer | Washer | Refrigerator | |||















































