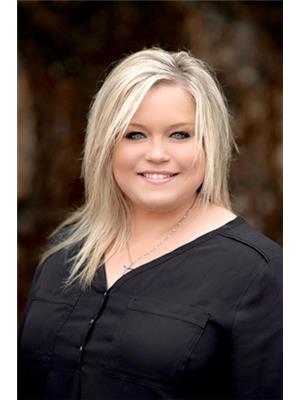16701 Highway 103, Hebbs Cross, Nova Scotia, CA
Address: 16701 Highway 103, Hebbs Cross, Nova Scotia
Summary Report Property
- MKT ID202501652
- Building TypeMobile Home
- Property TypeSingle Family
- StatusBuy
- Added18 hours ago
- Bedrooms2
- Bathrooms2
- Area1275 sq. ft.
- DirectionNo Data
- Added On05 Feb 2025
Property Overview
Consider all of your boxes checked!! This gorgeous, modern and move-in ready Home has everything and more that you have been waiting for! Conveniently located approx 5 minutes to the Town of Bridgewater, is this stunning 2 Bed and 2 Bath 11 yr old Mini home with it's 10' x 20' addition. Almost an acre of gorgeous landscaped privacy, with the best curb appeal and most amazing 9yr old 30'4 x 25'4 detached garage with 10' ceilings and a metal roof, a 12' x 20' Shed, a peaceful coy and goldfish pond for a little peace and tranquility after a busy day. You and your Family will never be bored here as this property backs onto the Centennial Trail to enjoy walking and biking all year long. This backyard is what parents and grandparents wish for, where Family and Friends will want to gather, and where children and pets are able to play safely. Step inside and fall in love with this new addition offering a welcoming Foyer, large storage room, modern barn style doors, 2nd Bedroom, but wait until you see the incredible Kitchen with bar top counter, tons of cupboards, and the stainless steel appliances! The impressive Primary Bedroom offers enough room for a King size bed, an updated Ensuite Bathroom with Shower, a private office area, or easily turn it into the walk in closet of your dreams! This quality built Supreme Home offers a bright and open concept Living area with a Heat Pump for energy efficient heating and cooling all year long, as well as a cozy and reliable propane heater if the power goes out. It is time to enjoy life and there really is no better place to do so than with this convenient, easy to maintain home, with all of the benefits that come with it! This location offers a quick and easy commute to anywhere on the South Shore and even to Halifax, is in the most highly sought after Hebbville school district, and offers low county taxes! This property, in this location, at this price.....will not last! (id:51532)
Tags
| Property Summary |
|---|
| Building |
|---|
| Level | Rooms | Dimensions |
|---|---|---|
| Main level | Living room | 15 x 14.3 |
| Kitchen | 14.8 x 15.1 | |
| Foyer | 11.5 x 4.5+4.5 x 7.3 | |
| Bath (# pieces 1-6) | 5.5 x 11.3 | |
| Bedroom | 8.10 x 9.5 | |
| Primary Bedroom | 10.3 x 15 | |
| Other | 8.8 x 6+3 x 3.2/Walkin | |
| Ensuite (# pieces 2-6) | 5 x 7.6 | |
| Storage | 4.9 x 7.3 |
| Features | |||||
|---|---|---|---|---|---|
| Treed | Level | Garage | |||
| Detached Garage | Gravel | Parking Space(s) | |||
| Heat Pump | |||||







































