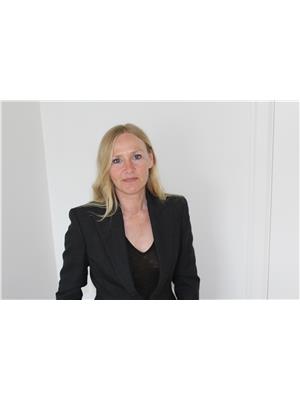733 Heckmans Island Road, Heckmans Island, Nova Scotia, CA
Address: 733 Heckmans Island Road, Heckmans Island, Nova Scotia
Summary Report Property
- MKT ID202403323
- Building TypeHouse
- Property TypeSingle Family
- StatusBuy
- Added14 weeks ago
- Bedrooms3
- Bathrooms2
- Area1750 sq. ft.
- DirectionNo Data
- Added On14 Aug 2024
Property Overview
Right on the ocean, just ten minutes from the Town of Lunenburg, this energy efficient, 3.5 year-old home is designed for comfort and joy, no matter what season. Beautiful and functional finishes throughout give off a vibe of easy luxury. The generous three bed, two bath layout, all on one level, makes it a breeze to maintain, while providing enough space for family and guests. And the well appointed open concept kitchen will make any chef feel happy and connected. This time of year you?d probably spend most of your time outside - on the covered patio, in the garden, by the dock, and in or on the water. In the wintertime a fire crackles in the super cozy Danish wood stove, and heated concrete floors keep your feet warm. The two heat pumps serve you any season. This is a private, south facing, and level 4.88 acre lot with easy access to over 300 feet of ocean front. The shore is perfect for swimming, or to paddle under the bridge, through Tanners Pass and the magical landscapes of Stonehurst, all the way to the open Atlantic. There is a built-in garage with a wall mounted heater, adding 445 sq. ft. of work- and storage space. The home is being sold furnished and ready to enjoy. Please inquire for the virtual tour and the feature sheet. (id:51532)
Tags
| Property Summary |
|---|
| Building |
|---|
| Level | Rooms | Dimensions |
|---|---|---|
| Main level | Kitchen | 16.5 x 16.3 |
| Dining room | 11.4 x 12.7 | |
| Living room | 14.1 x 16.9 | |
| Primary Bedroom | 15.9 x 12.4 | |
| Bedroom | 11.1 x 10.6 | |
| Bedroom | 10.11 x 10.6 | |
| Bath (# pieces 1-6) | 3pc | |
| Bath (# pieces 1-6) | 3pc | |
| Utility room | 5.4 x 5.5 | |
| Laundry room | 4.11 x 5.5 | |
| Other | 37.1 x 10.5 Patio | |
| Foyer | 6.1 x 7.4 | |
| Other | 35.9 x 3.10 Hall | |
| Other | 4.9 x 10.8 Walkin Closet |
| Features | |||||
|---|---|---|---|---|---|
| Treed | Level | Garage | |||
| Attached Garage | Gravel | Barbeque | |||
| Stove | Dishwasher | Dryer | |||
| Washer | Microwave | Refrigerator | |||
| Water purifier | Water softener | Heat Pump | |||









































