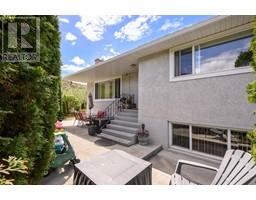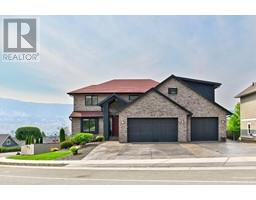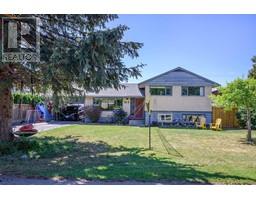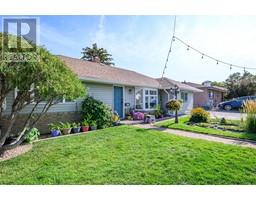1519 HEFFLEY LOUIS CR RD, Heffley, British Columbia, CA
Address: 1519 HEFFLEY LOUIS CR RD, Heffley, British Columbia
Summary Report Property
- MKT ID180077
- Building TypeHouse
- Property TypeSingle Family
- StatusBuy
- Added13 weeks ago
- Bedrooms4
- Bathrooms2
- Area2084 sq. ft.
- DirectionNo Data
- Added On20 Aug 2024
Property Overview
Beautiful property backing onto crown land with 3+1 bedrooms, 2 bathrooms and just under 11 acres in close proximity to both Sun Peaks and Kamloops. Main floor features an open concept layout with updated kitchen with granite countertops, living room, dining room with access to a large covered patio, 3 bedrooms, updated 4 piece main bathroom, and main floor laundry. Bright 1 bedroom non-conforming suite in the basement with separate entry, separate laundry, and 3 piece bathroom. Fully fenced perimeter of the property with large 46x40 wired and heated detached shop with 12'-16' vaulted ceilings and 2 covered out-buildings. Many updates done throughout including new drilled well (approx. 6 years), roof (approx. 4 years), furnace (geothermal - 2006), and windows. Great location only 10 minutes to Sun Peaks and 25 minutes to Kamloops. A must to view! (id:51532)
Tags
| Property Summary |
|---|
| Building |
|---|
| Level | Rooms | Dimensions |
|---|---|---|
| Basement | 3pc Bathroom | Measurements not available |
| Kitchen | 6 ft ,8 in x 10 ft ,7 in | |
| Bedroom | 11 ft ,8 in x 16 ft ,10 in | |
| Recreational, Games room | 21 ft x 13 ft ,5 in | |
| Storage | 13 ft ,10 in x 6 ft ,9 in | |
| Main level | 4pc Bathroom | Measurements not available |
| Living room | 19 ft ,3 in x 12 ft ,3 in | |
| Dining room | 11 ft x 8 ft | |
| Kitchen | 11 ft ,2 in x 10 ft ,10 in | |
| Bedroom | 10 ft ,11 in x 8 ft | |
| Bedroom | 10 ft ,10 in x 10 ft ,11 in | |
| Bedroom | 10 ft ,4 in x 10 ft ,11 in | |
| Laundry room | 7 ft ,5 in x 10 ft ,6 in |
| Features | |||||
|---|---|---|---|---|---|
| Park setting | Treed | Garage(1) | |||
| Detached Garage | Refrigerator | Central Vacuum | |||
| Washer & Dryer | Dishwasher | Window Coverings | |||
| Stove | Central air conditioning | ||||















































































