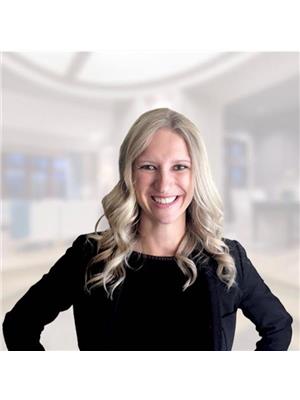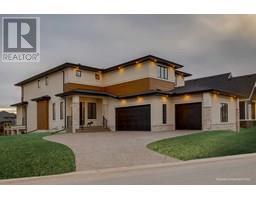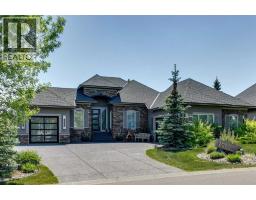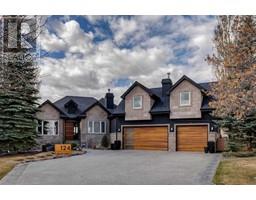1 Ranche Drive, Heritage Pointe, Alberta, CA
Address: 1 Ranche Drive, Heritage Pointe, Alberta
Summary Report Property
- MKT IDA2193746
- Building TypeHouse
- Property TypeSingle Family
- StatusBuy
- Added8 weeks ago
- Bedrooms3
- Bathrooms3
- Area2287 sq. ft.
- DirectionNo Data
- Added On07 Apr 2025
Property Overview
European Inspired, SAM Award-Winning walk-out bungalow backing west onto a pond in the exclusive enclave of “The Ranche” at Heritage Pointe. The location is outstanding with incredible vistas overlooking the pond area, fabulous professionally landscaped grounds and gardens and walking paths galore. This beautifully appointed home boasts over 4300 developed square feet of designer living space, two fireplaces, a main floor master suite with a gigantic walk-through closet, a luxury spa ensuite with an oversized romantic bathtub and frameless glass shower, high vaulted ceilings, a main floor “Ralph Lauren” library/office, a beautiful new island with a built-in dining table, a gorgeous formal dining room, a butler’s pantry and serving area, and a fabulous mudroom leading to the heated triple garage. One of the amazing features is the covered outdoor living room area where friends and family can spend hours around the stone wood-burning fireplace enjoying the beautiful scenery. The lower-level walk-out is an entertaining haven with a full walk-up wet bar area, several sitting areas, a games room, two additional bedrooms and a full bathroom. This is an irreplaceable home in terms of location, finishing and style, a one-of-a-kind architectural design! (id:51532)
Tags
| Property Summary |
|---|
| Building |
|---|
| Land |
|---|
| Level | Rooms | Dimensions |
|---|---|---|
| Lower level | Media | 14.33 Ft x 15.50 Ft |
| Study | 12.42 Ft x 10.50 Ft | |
| Recreational, Games room | 12.83 Ft x 19.92 Ft | |
| Bedroom | 10.08 Ft x 14.25 Ft | |
| Bedroom | 14.00 Ft x 11.00 Ft | |
| Family room | 9.58 Ft x 16.50 Ft | |
| Other | 6.00 Ft x 10.17 Ft | |
| 3pc Bathroom | .00 Ft x .00 Ft | |
| Main level | Living room | 15.00 Ft x 15.00 Ft |
| Dining room | 13.00 Ft x 11.00 Ft | |
| Kitchen | 13.58 Ft x 20.92 Ft | |
| Primary Bedroom | 13.92 Ft x 13.92 Ft | |
| Office | 14.00 Ft x 11.92 Ft | |
| 5pc Bathroom | .00 Ft x .00 Ft | |
| 2pc Bathroom | .00 Ft x .00 Ft |
| Features | |||||
|---|---|---|---|---|---|
| Other | Wet bar | French door | |||
| Closet Organizers | No Smoking Home | Garage | |||
| Heated Garage | Oversize | Attached Garage(3) | |||
| Washer | Refrigerator | Water softener | |||
| Range - Gas | Dishwasher | Wine Fridge | |||
| Dryer | Microwave | Garburator | |||
| Hood Fan | Window Coverings | Garage door opener | |||
| Walk out | Central air conditioning | Other | |||


























































