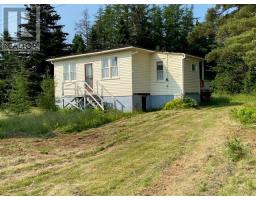52 Main Road, Hickman's Harbour, Newfoundland & Labrador, CA
Address: 52 Main Road, Hickman's Harbour, Newfoundland & Labrador
Summary Report Property
- MKT ID1272362
- Building TypeHouse
- Property TypeSingle Family
- StatusBuy
- Added13 weeks ago
- Bedrooms3
- Bathrooms2
- Area1666 sq. ft.
- DirectionNo Data
- Added On19 Aug 2024
Property Overview
BACK ON THE MARKET...REDUCED PRICE. Nestled amongst the mature trees on this 1.44 acre ocean front lot sits this spacious mutli- level home. A one- owner home built 28 years ago shows pride of ownership, and even though some flooring is carpet, it's in great condition. Main level comprises the living room, dining room and eat in kitchen. This level is accessed from the entry level which features a very large foyer, family room, full bath, and access to built in garge. Upper level has 3 bedrooms, master with large walk-in closet, and a full bath. The built in garage is not functional for vehicles and serves as a storage area, and houses the laundry facilties. A winding path through a mature forested area takes you to the ocean front shed/stage and wharf/docking facilities and a fantastic view of the harbour. Eight foot wide decks on the right side and the rear. Shingles are 5-7 years old, some vinyl windows, Town water, septic system. THE UTMOST IN PRIVACY AT THIS LOCATION!!! (id:51532)
Tags
| Property Summary |
|---|
| Building |
|---|
| Land |
|---|
| Level | Rooms | Dimensions |
|---|---|---|
| Second level | Bath (# pieces 1-6) | 5' x 8' |
| Bedroom | 9' x 11' | |
| Bedroom | 8'8 x 12' | |
| Primary Bedroom | 11'6 x 13'8 | |
| Lower level | Laundry room | Part of Garage |
| Family room | 12' x 18' | |
| Bath (# pieces 1-6) | 5' x 8' | |
| Foyer | 6'X11'+8'x 10' | |
| Main level | Living room | 13'9 x 14'6 |
| Dining room | 8'6 x 13' | |
| Not known | 11'6 x 14' |
| Features | |||||
|---|---|---|---|---|---|
| Attached Garage | Alarm System | Dishwasher | |||
| Refrigerator | Stove | ||||








































