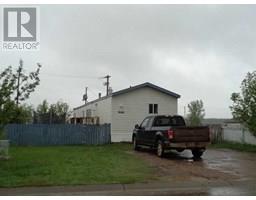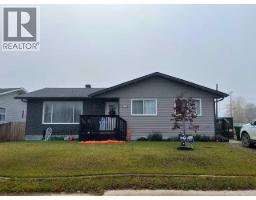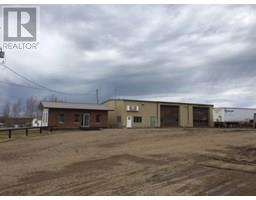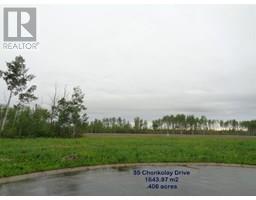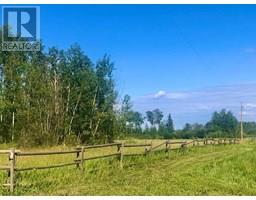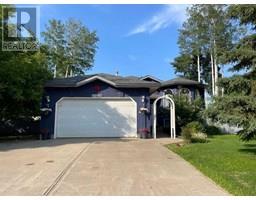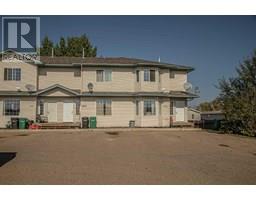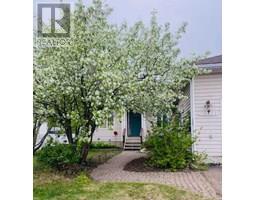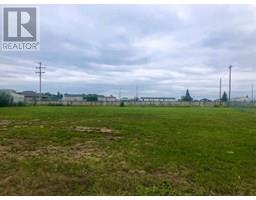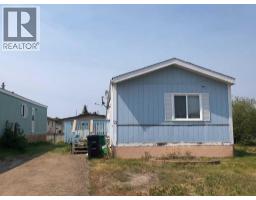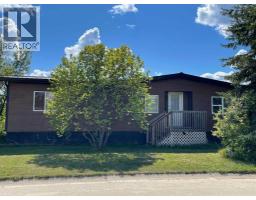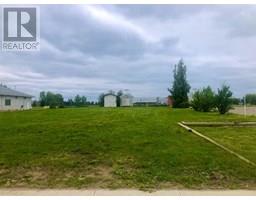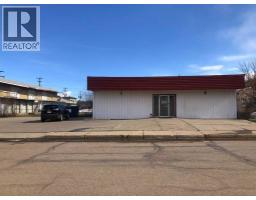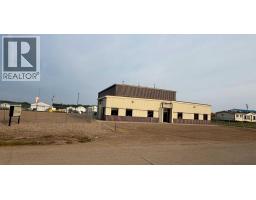10203 103 Street, High Level, Alberta, CA
Address: 10203 103 Street, High Level, Alberta
Summary Report Property
- MKT IDA2250488
- Building TypeHouse
- Property TypeSingle Family
- StatusBuy
- Added1 weeks ago
- Bedrooms3
- Bathrooms1
- Area1040 sq. ft.
- DirectionNo Data
- Added On03 Oct 2025
Property Overview
If you have been looking for an affordable 3 bedroom home or an awesome revenue property? We just listed it!! Not only does this home have 3 bedrooms & 1 bath, it has a detached garage as well on a very large lot. Walking through the front door, you are welcomed to a good sized living room that has a large picture window allowing the sun to filter through the house. The well addressed kitchen features a good amount of cabinets, a fridge & stove. Just off the kitchen is the laundry area located right beside the back door. Down the hall you have 3 good sized bedrooms and a full bath. Laminate flooring flows through the living room, kitchen and hall while berber carpet finishes the bedrooms. The very large deck and oversized lot that features a fire pit is sure to allow you long evenings of relaxation, fun & activities with family & friends. The detached, heated garage ensures your vehicle will be cozy warm in the winter and there is ample space for a bit of a work shop. The fully fenced lot gives you the security that your little ones will be secure while playing in the back yard. (id:51532)
Tags
| Property Summary |
|---|
| Building |
|---|
| Land |
|---|
| Level | Rooms | Dimensions |
|---|---|---|
| Main level | Bedroom | 9.00 Ft x 10.00 Ft |
| Primary Bedroom | 10.00 Ft x 12.00 Ft | |
| Bedroom | 9.00 Ft x 10.00 Ft | |
| 4pc Bathroom | Measurements not available |
| Features | |||||
|---|---|---|---|---|---|
| Back lane | No Smoking Home | Detached Garage(2) | |||
| Refrigerator | Range - Electric | Washer & Dryer | |||
| None | |||||































