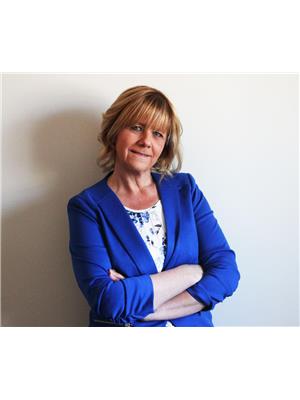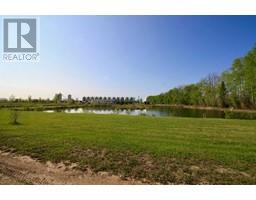9805 108 Street, High Level, Alberta, CA
Address: 9805 108 Street, High Level, Alberta
Summary Report Property
- MKT IDA2141306
- Building TypeManufactured Home
- Property TypeSingle Family
- StatusBuy
- Added1 weeks ago
- Bedrooms3
- Bathrooms2
- Area1216 sq. ft.
- DirectionNo Data
- Added On17 Jun 2024
Property Overview
This 3 bedroom , 2 bath home is one you simply must see!! Walking into the main door you will be surprised how spacious and open this home is. The heart of the home showcases an abundance of counter space, upgraded light fixtures as well as the floors, a corner pantry with plenty of shelving. The living room features beautiful flooring with vaulted ceilings and a huge picture window overlooking the fenced yard and the majestic trees and green space as your backdrop. The Primary Suite is a fantastic size sporting an oversized closet and en-suite with a huge soaker tub. Another 2 great sized bedrooms and full bath are at the front of the home .The yard is another incredible contribution . The large oversized deck will be the perfect place for dinner parties with family and friends or simply relaxing with a cup of tea and a good book, enjoy the hot tub while stargazing and watching the Northern lights dancing above you double.This property showcases a gardeners dream with gardens,planter boxes and green house. parking.... Location?? Fantastic !!! Now the only question will be , are you be the lucky one to make the move?? (id:51532)
Tags
| Property Summary |
|---|
| Building |
|---|
| Land |
|---|
| Level | Rooms | Dimensions |
|---|---|---|
| Main level | Primary Bedroom | 11.00 Ft x 13.00 Ft |
| Bedroom | 11.00 Ft x 10.00 Ft | |
| Bedroom | 10.00 Ft x 10.00 Ft | |
| 4pc Bathroom | .00 Ft x .00 Ft | |
| 4pc Bathroom | .00 Ft x .00 Ft |
| Features | |||||
|---|---|---|---|---|---|
| See remarks | Parking Pad | Washer | |||
| Refrigerator | Dishwasher | Stove | |||
| Dryer | None | ||||





































