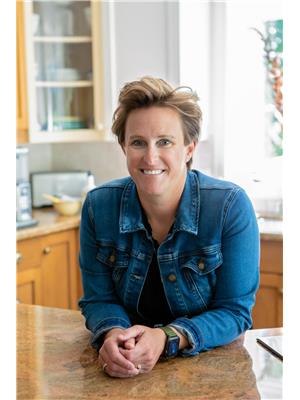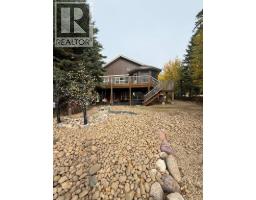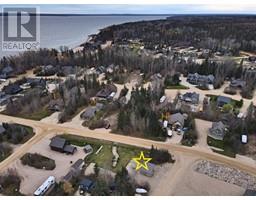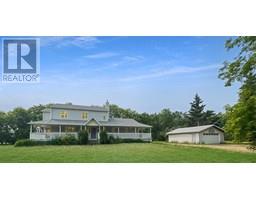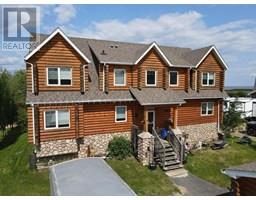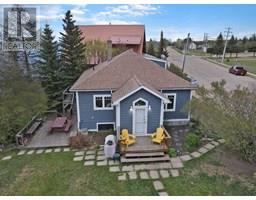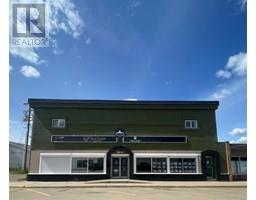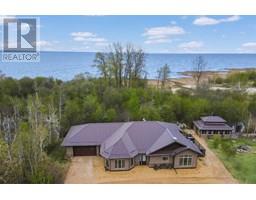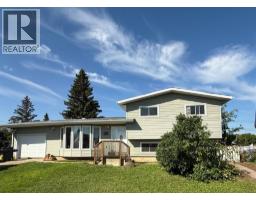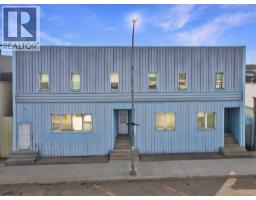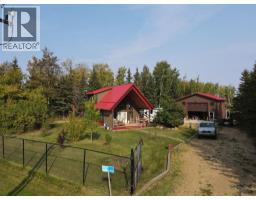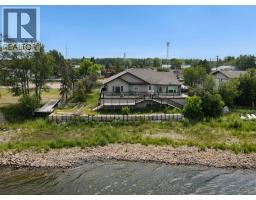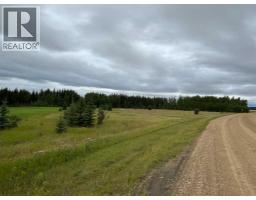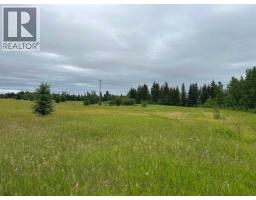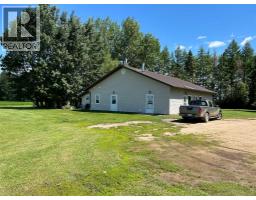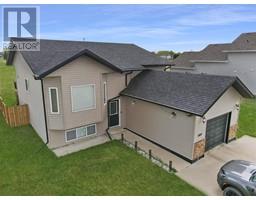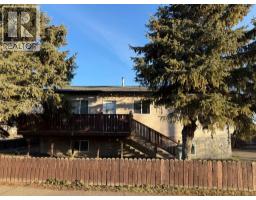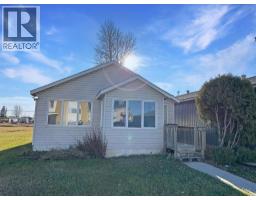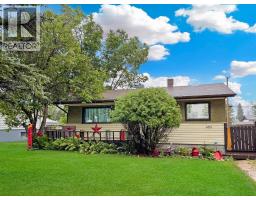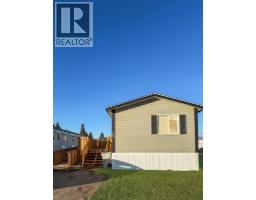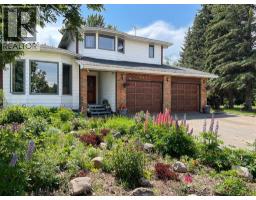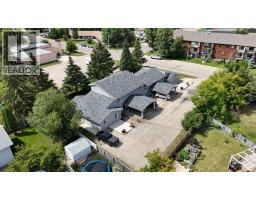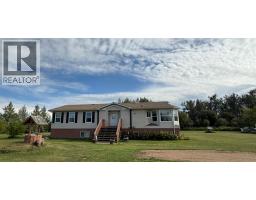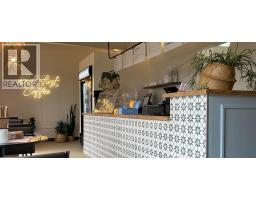302, 4646 55th Avenue, High Prairie, Alberta, CA
Address: 302, 4646 55th Avenue, High Prairie, Alberta
Summary Report Property
- MKT IDA2250160
- Building TypeApartment
- Property TypeSingle Family
- StatusBuy
- Added21 weeks ago
- Bedrooms2
- Bathrooms2
- Area855 sq. ft.
- DirectionNo Data
- Added On22 Aug 2025
Property Overview
Step into your bright and inviting new home at Prairie Vista Condos - Unit 302! This move-in-ready two-bedroom, two-bathroom gem welcomes you with sun-drenched east-facing views that fill the space with cheerful morning light. Designed for effortless living, the unit features convenient in-suite laundry and a generously sized covered balcony - complete with not one, but two storage units at either end for all your organizational needs. The well-appointed kitchen is a home chef's delight, boasting a full suite of appliances including refrigerator, stove, dishwasher, and a clever space-saving hood fan that doubles as a microwave. Retreat to your spacious primary bedroom featuring a private two-piece ensuite for added comfort and convenience. As part of the Prairie Vista community, you'll enjoy access to fantastic amenities like a fitness room for your workouts, a shuffleboard table for friendly competition, a quiet library for relaxation, and a shared meeting room perfect for hosting gatherings. The attached garage makes coming home a breeze - simply park, grab a cart, and take the elevator straight to your door. This beautifully maintained condo in a warm, welcoming community offers the perfect blend of comfort and convenience. Don't miss your chance to make it yours - schedule a viewing today and experience the Prairie Vista difference for yourself! (id:51532)
Tags
| Property Summary |
|---|
| Building |
|---|
| Land |
|---|
| Level | Rooms | Dimensions |
|---|---|---|
| Main level | Primary Bedroom | 18.17 Ft x 9.83 Ft |
| 4pc Bathroom | 5.17 Ft x 4.83 Ft | |
| Bedroom | 10.08 Ft x 8.33 Ft | |
| 3pc Bathroom | 6.92 Ft x 4.92 Ft |
| Features | |||||
|---|---|---|---|---|---|
| PVC window | No Animal Home | No Smoking Home | |||
| Parking | Refrigerator | Dishwasher | |||
| Stove | Washer & Dryer | See Remarks | |||
| Exercise Centre | |||||
















