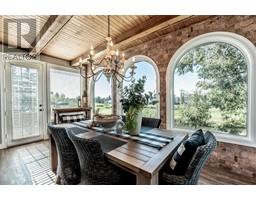406 8 Avenue SE, HIGH RIVER, Alberta, CA
Address: 406 8 Avenue SE, High River, Alberta
Summary Report Property
- MKT IDA2194656
- Building TypeHouse
- Property TypeSingle Family
- StatusBuy
- Added14 weeks ago
- Bedrooms7
- Bathrooms2
- Area1352 sq. ft.
- DirectionNo Data
- Added On14 Feb 2025
Property Overview
If you’re looking for a handyman’s dream or a great investment opportunity, this is the property for you! With a little more than 2,600 square feet of living space, there’s plenty of room upstairs and downstairs to create the perfect layout for your needs. Whether you’re planning to turn it into your ideal family home or looking to explore rental potential, the possibilities are endless. With some updates and town approval, you could even add a large basement suite, making it perfect for a big family or a profitable rental. Located close to a playground, schools, and amenities, this home also offers easy highway access for a quick drive to Calgary. Plus, with a double detached garage, you’ll have plenty of storage space. With some vision and a little work, this property can truly become a standout home in a fantastic location! Contact us today for a private showing! (id:51532)
Tags
| Property Summary |
|---|
| Building |
|---|
| Land |
|---|
| Level | Rooms | Dimensions |
|---|---|---|
| Basement | Family room | 7.00 Ft x 20.50 Ft |
| Bedroom | 9.25 Ft x 9.58 Ft | |
| Bedroom | 9.50 Ft x 10.67 Ft | |
| Other | 10.33 Ft x 13.17 Ft | |
| Other | 9.08 Ft x 13.08 Ft | |
| Bedroom | 8.25 Ft x 10.00 Ft | |
| Bedroom | 10.83 Ft x 13.50 Ft | |
| Laundry room | 4.00 Ft x 7.00 Ft | |
| Furnace | 6.08 Ft x 10.58 Ft | |
| 3pc Bathroom | 6.00 Ft x 6.42 Ft | |
| Main level | Other | 4.67 Ft x 11.50 Ft |
| Living room | 14.50 Ft x 19.17 Ft | |
| Other | 11.17 Ft x 13.58 Ft | |
| Laundry room | 7.75 Ft x 8.83 Ft | |
| Other | 4.25 Ft x 11.42 Ft | |
| Primary Bedroom | 11.25 Ft x 14.67 Ft | |
| Bedroom | 9.08 Ft x 11.42 Ft | |
| Bedroom | 11.42 Ft x 12.00 Ft | |
| 4pc Bathroom | 5.75 Ft x 7.83 Ft |
| Features | |||||
|---|---|---|---|---|---|
| See remarks | Back lane | Detached Garage(2) | |||
| Washer | Refrigerator | Stove | |||
| Dryer | Hood Fan | Window Coverings | |||
| Garage door opener | Satellite dish related hardware | None | |||








































