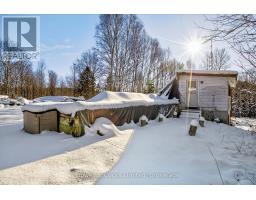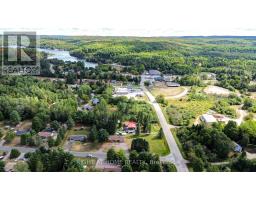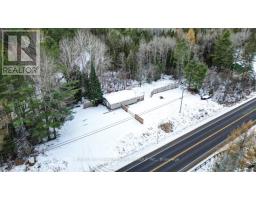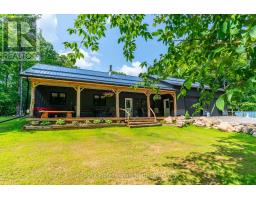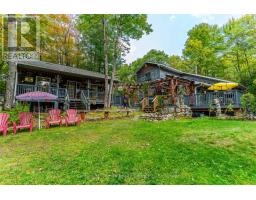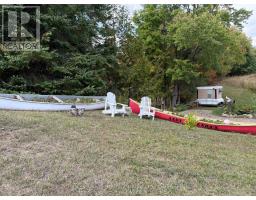2307 LOOP ROAD, Highlands East (Monmouth), Ontario, CA
Address: 2307 LOOP ROAD, Highlands East (Monmouth), Ontario
Summary Report Property
- MKT IDX12428309
- Building TypeHouse
- Property TypeSingle Family
- StatusBuy
- Added12 weeks ago
- Bedrooms2
- Bathrooms1
- Area0 sq. ft.
- DirectionNo Data
- Added On03 Oct 2025
Property Overview
Looking to get into the market, downsize, or add to your investment portfolio? This charming 2-bedroom, 1-bath home in the heart of Wilberforce is the perfect fit. Set on a manageable footprint with low carrying costs, this property offers both comfort and convenience. Inside, you'll find an open-concept layout with soaring 12-foot ceilings, main floor laundry, and a space filled with natural light. Step outside to enjoy your morning coffee or stargaze at night from a potential spacious deck - an ideal spot for relaxing or entertaining. The location couldn't be better. Just across the street from the lake and beach, you can swim, paddle, or cast a line from the public docks. Everyday amenities are only steps away - Foodland, the curling club, arena, and Agnes General Store - giving you the best of cottage country living with small-town convenience. This home has also been a high-income rental property, making it an attractive opportunity for investors. Whether you're buying your first home, scaling down for retirement, or looking for an income-generating property, this is a rare find at an incredible price point. (id:51532)
Tags
| Property Summary |
|---|
| Building |
|---|
| Land |
|---|
| Level | Rooms | Dimensions |
|---|---|---|
| Basement | Bedroom | 4.6 m x 3.17 m |
| Bedroom 2 | 2.5 m x 2.5 m | |
| Recreational, Games room | 8.66 m x 2.16 m | |
| Main level | Living room | 6.88 m x 5.79 m |
| Kitchen | 3.78 m x 3.08 m | |
| Bathroom | 2.78 m x 3.5 m |
| Features | |||||
|---|---|---|---|---|---|
| No Garage | Dishwasher | Stove | |||
| Refrigerator | Window air conditioner | Fireplace(s) | |||
























