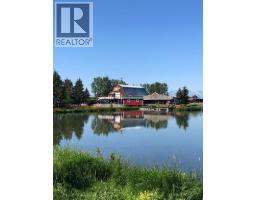8 Mountain Vista Drive, Hill Spring, Alberta, CA
Address: 8 Mountain Vista Drive, Hill Spring, Alberta
Summary Report Property
- MKT IDA2161977
- Building TypeHouse
- Property TypeSingle Family
- StatusBuy
- Added15 weeks ago
- Bedrooms3
- Bathrooms1
- Area1038 sq. ft.
- DirectionNo Data
- Added On30 Dec 2024
Property Overview
Welcome to paradise out at Mountain Vista Estate. This 3 bedroom, 1 bathroom, 1038 sqft cottage is calling your name. The Rocky Mountain views from the back deck are breath taking. Enjoy a quiet morning beside the pond and endless fun and activity during the day. The Hill Spring area has so many different activities within close range. Cochrane Lake, Waterton Reservoir, Waterton National Park, Castle Mountain Ski resort are a few of the main attractions. Getting back to the cottage, this place has had some major renovations and it shows. Upon entering you will see just how bright, open and spacious it is. The front entry opens up to the kitchen, living and dining room spaces. The kitchen is brand new with quartz countertops, new flooring and stainless steel appliances. The bar stool seating is a great place to entertain. There is plenty of counter and cupboard space. Large south facing windows let in lots of natural light. All windows on the main floor are new and new blinds. Also on the main floor is the 3 piece bathroom with beautiful new tile work and walk-in shower. The plumbing has be redone too! The master bedroom is your sanctuary and a great place to unwind after a day of activity. Upstairs are two good sized bedrooms for the kids or guests. Don't you just love the gorgeous furnishings? Well this cottage comes fully furnished so it is completely move in ready. The property, views and surrounding area are nothing short of spectacular. This is a must see property if you truly want to appreciate it. Call your agent today! (id:51532)
Tags
| Property Summary |
|---|
| Building |
|---|
| Land |
|---|
| Level | Rooms | Dimensions |
|---|---|---|
| Second level | Bedroom | 10.67 Ft x 13.00 Ft |
| Bedroom | 9.33 Ft x 12.92 Ft | |
| Main level | 3pc Bathroom | 7.25 Ft x 4.92 Ft |
| Other | 13.00 Ft x 16.00 Ft | |
| Living room | 11.58 Ft x 12.58 Ft | |
| Primary Bedroom | 10.67 Ft x 11.58 Ft |
| Features | |||||
|---|---|---|---|---|---|
| PVC window | Parking Pad | Refrigerator | |||
| Dishwasher | Stove | Microwave Range Hood Combo | |||
| Window Coverings | Washer & Dryer | None | |||






































