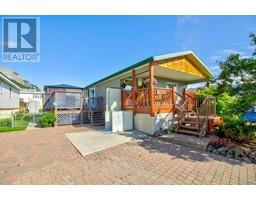1802 Evergreen Drive, Hillcrest, Alberta, CA
Address: 1802 Evergreen Drive, Hillcrest, Alberta
Summary Report Property
- MKT IDA2127939
- Building TypeHouse
- Property TypeSingle Family
- StatusBuy
- Added14 weeks ago
- Bedrooms6
- Bathrooms5
- Area1716 sq. ft.
- DirectionNo Data
- Added On12 Aug 2024
Property Overview
Pickleball anyone?! Superb acreage living is here for you with this amazing, well sheltered, 5.36 acre property along a quiet cul-de-sac in Hillcrest. The property features a great mix of mature evergreens, flat manicured yard space, paved driveway (with a second driveway on to the property accessing the back yard), a massive 26 x 70' tarp storage garage, and of course 2 pickleball courts waiting to entertain you and your friends. The 1700+ sqft 6 bedroom 5 bathroom home with rear walkout has numerous features which include 2 large decks (w/natural gas hookup for BBQ on the front deck), vaulted ceiling and large bay windows in the living room, new quartz countertops in the kitchen, a top of the line Meile dishwasher, and huge skylight that keeps the kitchen very bright. Access to the front deck off the primary bedroom is a nice touch, as well as the ensuite with a custom shower. The walkout basement is bright and spacious, host's a second kitchen, large family room and tons of storage. Looking for a bit of garage space? Enjoy the huge 4 car garage with heated floors finished with epoxy. There is nearly 1800 Sqft here, with one section of the divided garage being utilized as a woodshop. This home also features central A/C for the warm summer months, and a 23 KW natural gas powered generator that will be a blessing during any power outages. (id:51532)
Tags
| Property Summary |
|---|
| Building |
|---|
| Land |
|---|
| Level | Rooms | Dimensions |
|---|---|---|
| Basement | Other | 12.00 Ft x 9.92 Ft |
| Bedroom | 13.08 Ft x 13.08 Ft | |
| Storage | 22.58 Ft x 6.42 Ft | |
| Family room | 20.50 Ft x 17.00 Ft | |
| Other | 11.58 Ft x 11.25 Ft | |
| 4pc Bathroom | 9.42 Ft x 4.92 Ft | |
| Bedroom | 11.50 Ft x 11.25 Ft | |
| Bedroom | 11.00 Ft x 10.33 Ft | |
| 2pc Bathroom | 5.92 Ft x 3.00 Ft | |
| Main level | Living room | 19.00 Ft x 16.92 Ft |
| Kitchen | 16.00 Ft x 13.42 Ft | |
| Dining room | 11.00 Ft x 10.50 Ft | |
| Other | 9.92 Ft x 7.75 Ft | |
| Laundry room | 8.33 Ft x 8.08 Ft | |
| 3pc Bathroom | 6.50 Ft x 6.08 Ft | |
| Bedroom | 10.00 Ft x 9.83 Ft | |
| Bedroom | 10.92 Ft x 10.83 Ft | |
| Primary Bedroom | 14.50 Ft x 11.67 Ft | |
| 3pc Bathroom | 12.83 Ft x 5.92 Ft | |
| 2pc Bathroom | 7.92 Ft x 3.92 Ft |
| Features | |||||
|---|---|---|---|---|---|
| Cul-de-sac | See remarks | Other | |||
| No neighbours behind | Other | Garage | |||
| Attached Garage | RV | Refrigerator | |||
| Oven - Electric | Cooktop - Electric | Dishwasher | |||
| Microwave | See remarks | Washer & Dryer | |||
| Central air conditioning | |||||

















































