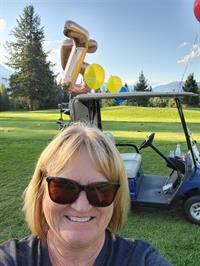106 BALDWIN Road New Denver Area, Hills, British Columbia, CA
Address: 106 BALDWIN Road, Hills, British Columbia
Summary Report Property
- MKT ID10357047
- Building TypeHouse
- Property TypeSingle Family
- StatusBuy
- Added3 weeks ago
- Bedrooms3
- Bathrooms2
- Area2412 sq. ft.
- DirectionNo Data
- Added On26 Jul 2025
Property Overview
2 Story country charmer Nestled on a flat 12.1 acres of forested land with small meadows throughout. Floor to Ceiling windows with exposed beams, all overlooking yard with oak and evergreen trees. Airy and spacious open plan. Main floor with expansive living room, dining and kitchen with a brick, double chimney in the center; wood stove on one side and fire place insert on the other complete with dumbwaiter to bring wood up from basement. New large, full bathroom/shower and Laundry also on main floor all with new sinks , toilets lighting. Upstairs floor, also with floor-to-ceiling windows, sliding glass doors, bright and light-filled rooms with exposed beams. Open plan family room/den and master bedroom with spectacular views. Two additional large size bedrooms. Upstairs also has full bathroom with pedestal tub and laundry chute to downstairs laundry. Shady, covered Full back porch overlooking mountains. Separate closed-in front entrance. Note, renovations include new sinks, toilets, fixtures, lighting, etc. Currently being shown without new floors installed, giving the buyer a chance to install a different flooring. Otherwise, the current new floors will be installed prior to sale. Breathtaking views of mountains and forest. Meadow fields run alongside non-motorized Walk Bike-Ski Rails to Trails, and Bonanza Creek. Licensed water supplied by well and additional license for irrigation from Bonanza Creek. This very unique property is beautiful, tranquil and teeming with birds and wildlife all year round. Must be seen to be fully appreciated. Shopping amenities, hospital, optometrist and medical clinics nearby with New Denver 15 minutes and Nakusp 25 minutes away. Satellite/TV/internet/Telephone all available. Short, private driveway at the end of Government maintained road. (id:51532)
Tags
| Property Summary |
|---|
| Building |
|---|
| Level | Rooms | Dimensions |
|---|---|---|
| Second level | Bedroom | 11'8'' x 9'6'' |
| Bedroom | 12'7'' x 14'10'' | |
| Primary Bedroom | 15'0'' x 15'2'' | |
| Family room | 19'9'' x 21'0'' | |
| 4pc Bathroom | Measurements not available | |
| Main level | Pantry | 5'7'' x 5'0'' |
| Foyer | 12'4'' x 10'0'' | |
| Foyer | 9'9'' x 5'5'' | |
| 4pc Bathroom | Measurements not available | |
| Living room | 31'0'' x 16'10'' | |
| Kitchen | 25'0'' x 16'0'' |
| Features | |||||
|---|---|---|---|---|---|
| Level lot | Private setting | Treed | |||
| One Balcony | |||||


































