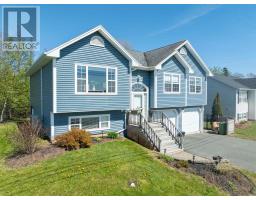60 Westridge Crescent, Hillsboro, Prince Edward Island, CA
Address: 60 Westridge Crescent, Hillsboro, Prince Edward Island
Summary Report Property
- MKT ID202500632
- Building TypeHouse
- Property TypeSingle Family
- StatusBuy
- Added3 weeks ago
- Bedrooms3
- Bathrooms2
- Area1802 sq. ft.
- DirectionNo Data
- Added On13 May 2025
Property Overview
Welcome to 60 Westridge Crescent, a charming property in Charlottetown that offers both comfort and financial opportunity. This home has been thoughtfully updated to provide a fresh and modern living space. The main area of the house showcases newly refinished walls, floors, and lighting, creating a bright and inviting atmosphere. These recent upgrades not only enhance the aesthetic appeal but also add value to the property. One of the standout features of this home is the included 1-bedroom in-law suite 1. This separate living space presents an excellent opportunity to offset your mortgage expenses by generating rental income. Whether you choose to rent it out or use it to accommodate extended family, this versatile addition adds significant value to the property. Located in the desirable Westridge area of Charlottetown, this home offers convenience and accessibility to various amenities. The neighborhood is known for its family-friendly atmosphere and proximity to schools, shopping, and recreational facilities. Don't miss this chance to own a beautifully updated home with the added benefit of potential rental income. Schedule your viewing today and experience the charm of 60 Westridge Crescent firsthand All Measurements approx and should be verified by purchasers. (id:51532)
Tags
| Property Summary |
|---|
| Building |
|---|
| Level | Rooms | Dimensions |
|---|---|---|
| Lower level | Family room | 13x11 |
| Kitchen | 12.3x9.7 | |
| Bedroom | 12.9x8.6 | |
| Main level | Eat in kitchen | 16x11 |
| Living room | 13x13.6 | |
| Primary Bedroom | 12.6x10 | |
| Bedroom | 12.3x9.7 |
| Features | |||||
|---|---|---|---|---|---|
| Parking Space(s) | Range - Electric | Dryer | |||
| Washer | Air exchanger | ||||


























