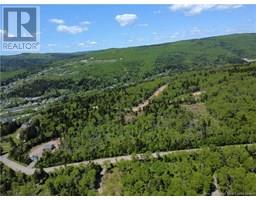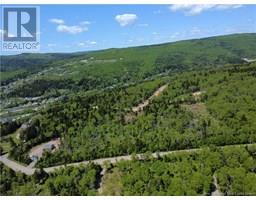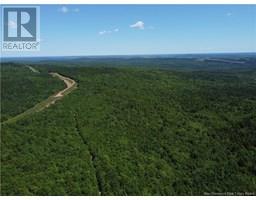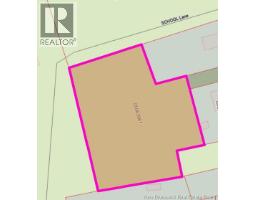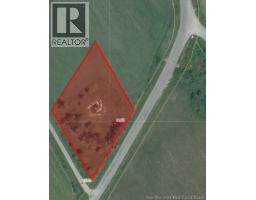17 & 19 Academy, Hillsborough, New Brunswick, CA
Address: 17 & 19 Academy, Hillsborough, New Brunswick
Summary Report Property
- MKT IDNB126711
- Building TypeHouse
- Property TypeSingle Family
- StatusBuy
- Added17 weeks ago
- Bedrooms4
- Bathrooms3
- Area1774 sq. ft.
- DirectionNo Data
- Added On17 Sep 2025
Property Overview
Large 2 storey family home with garage located on Academy St in Hillsborough comes with an additional side lot. 19 Academy St has the home with a detached garage & 17 Academy is the side lot included with the sale that has a small outbuilding on it. Main level of this home offers one level living with the primary bedroom, 3 piece ensuite, laundry, dining room, kitchen, living room , office and a 3 piece bathroom. Upstairs offers an additional 3 bedrooms and 4 piece bathroom. This home has tons of living space, perfect for a large growing family. There are some updated windows, however most of the home is original and could use some modern upgrades. If you are a handy person who is looking for a project, this could be the one! Located in the heart of the village, this property is within walking distance to schools, pharmacy & the farmers market. Hillsborough is a growing community with lots to offer such as grocery store, gas station, golf course, cafe, diner and much more. A short commute to Riverview & Moncton for larger box stores. If you are looking for a large rural home with a large lot, here is you chance! Contact your REALTOR® today to book a showing. *Property taxes reflect non owner occupied* (id:51532)
Tags
| Property Summary |
|---|
| Building |
|---|
| Level | Rooms | Dimensions |
|---|---|---|
| Second level | Bedroom | 7' x 8' |
| Bedroom | 14' x 10' | |
| Bedroom | 14' x 12' | |
| 4pc Bathroom | 9' x 6' | |
| Main level | Office | 10' x 9' |
| 4pc Bathroom | 4' x 9' | |
| Living room | 18' x 13' | |
| Kitchen | 9' x 10' | |
| Foyer | 5' x 11' | |
| Dining room | 5' x 11' | |
| 3pc Ensuite bath | 6' x 4' | |
| Laundry room | 7' x 15' | |
| Primary Bedroom | 15' x 11' | |
| Other | 5' x 15' |
| Features | |||||
|---|---|---|---|---|---|
| Detached Garage | Garage | ||||















































