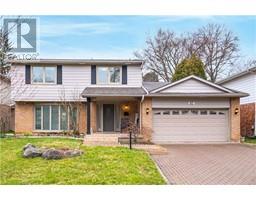42 UPPER CANADA Drive Erin, Hillsburg, Ontario, CA
Address: 42 UPPER CANADA Drive, Hillsburg, Ontario
Summary Report Property
- MKT ID40591336
- Building TypeHouse
- Property TypeSingle Family
- StatusBuy
- Added1 weeks ago
- Bedrooms6
- Bathrooms4
- Area2728 sq. ft.
- DirectionNo Data
- Added On16 Jun 2024
Property Overview
Welcome to your new family haven at 42 Upper Canada Drive in Erin - Hillsburgh! This Greenbriar model estate home offers 2,935 square feet of living space on a half-acre lot in the scenic Trail Ridge Homes subdivision. Enjoy four bedrooms on the second floor, plus a cozy basement bedroom ideal for guests or a teenager. The mostly finished basement extends the living area to 4,000 square feet, perfect for play and relaxation, with a large workroom/storage area for customization. The home includes two full baths upstairs, a main floor powder room, and a basement bathroom. The main floor features an office and a den with a natural gas fireplace. Outside, the expansive backyard is perfect for children, with a custom-built two-story shed for extra storage or a playhouse. Modern conveniences include a 240-volt EV charging port, water softener, air exchanger, and central vacuum system. With a roof replaced in 2021, you can enjoy worry-free living. (id:51532)
Tags
| Property Summary |
|---|
| Building |
|---|
| Land |
|---|
| Level | Rooms | Dimensions |
|---|---|---|
| Second level | 4pc Bathroom | Measurements not available |
| 4pc Bathroom | Measurements not available | |
| Bedroom | 9'6'' x 13'11'' | |
| Bedroom | 9'6'' x 14'6'' | |
| Bedroom | 13'4'' x 11'10'' | |
| Primary Bedroom | 22'11'' x 11'2'' | |
| Basement | 4pc Bathroom | Measurements not available |
| Bedroom | 16'4'' x 11'11'' | |
| Bedroom | 19'6'' x 11'2'' | |
| Recreation room | 23'3'' x 19'2'' | |
| Main level | 2pc Bathroom | Measurements not available |
| Office | 13'4'' x 11'9'' | |
| Breakfast | 12'7'' x 18'3'' | |
| Family room | 12'7'' x 20'0'' | |
| Kitchen | 12'7'' x 11'2'' | |
| Dining room | 8'10'' x 11'2'' | |
| Living room | 14'4'' x 11'2'' |
| Features | |||||
|---|---|---|---|---|---|
| Attached Garage | Central Vacuum | Dishwasher | |||
| Dryer | Refrigerator | Washer | |||
| Central air conditioning | |||||











































