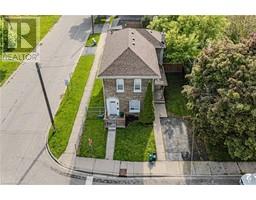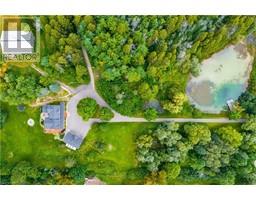40 TRAFALGAR Road Erin, Hillsburgh, Ontario, CA
Address: 40 TRAFALGAR Road, Hillsburgh, Ontario
Summary Report Property
- MKT ID40607317
- Building TypeHouse
- Property TypeSingle Family
- StatusBuy
- Added1 weeks ago
- Bedrooms3
- Bathrooms1
- Area1168 sq. ft.
- DirectionNo Data
- Added On19 Jun 2024
Property Overview
Welcome to 40 Trafalgar Road in beautiful Hillsburgh, a delightful commute from the GTA – Mississauga, Oakville, Milton, Guelph – and other major markets in southern Ontario. Enjoy country-style living in this three (3) bedroom, 1.5 storey home loaded with natural light. You will be absolutely delighted with all the updates – gorgeous kitchen, granite countertops, black stainless steel kitchen appliances, luxury vinyl plank, updated bath, freshly painted, and so much more! Not only is this lovely home very well maintained by the current owners, but there is a detached double-car garage with loads of space not only for your vehicles, but your outdoor toys or it can be used as a shop area. There is parking for seven (7) vehicles and a beautiful path takes you from the garage to the main house, adorned by beautiful landscaping stone. Come visit 40 Trafalgar Road and get to the know the quaint community you just may want to call home. *Address: 40 Trafalgar Road/1 Hill Street (id:51532)
Tags
| Property Summary |
|---|
| Building |
|---|
| Land |
|---|
| Level | Rooms | Dimensions |
|---|---|---|
| Main level | 4pc Bathroom | Measurements not available |
| Kitchen | 16'1'' x 9'10'' | |
| Living room | 18'3'' x 11'6'' | |
| Dining room | 18'3'' x 11'6'' | |
| Upper Level | Bedroom | 11'4'' x 9'6'' |
| Bedroom | 11'6'' x 8'3'' | |
| Primary Bedroom | 18'0'' x 8'3'' |
| Features | |||||
|---|---|---|---|---|---|
| Southern exposure | Automatic Garage Door Opener | Detached Garage | |||
| Dryer | Refrigerator | Stove | |||
| Washer | Window Coverings | Garage door opener | |||
| Central air conditioning | |||||

























































