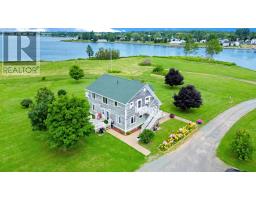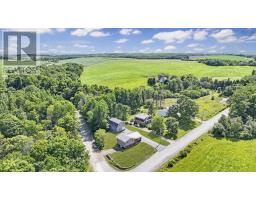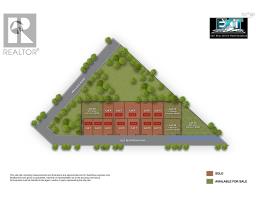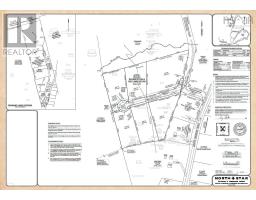60 Avery Lane, Hillsvale, Nova Scotia, CA
Address: 60 Avery Lane, Hillsvale, Nova Scotia
Summary Report Property
- MKT ID202524444
- Building TypeHouse
- Property TypeSingle Family
- StatusBuy
- Added2 weeks ago
- Bedrooms3
- Bathrooms2
- Area1567 sq. ft.
- DirectionNo Data
- Added On06 Oct 2025
Property Overview
Welcome to 60 Avery Lane! Located in the scenic community of Hillsvale, where youre surrounded by trails, rivers, and lakes, a true paradise for outdoor enthusiasts. Just 50 minutes from downtown Halifax and 40 minutes from Halifax Stanfield International Airport, this property offers the best of both worlds: peaceful country living with convenient access to the city. Perched atop a hill on a private 5-acre lot, this brand-new Wiseman Crafted Home showcases quality workmanship and timeless design. The bungalow style layout is built on a slab foundation, making it ideal for those seeking one level living. Inside, youll find 3 bedrooms and 2 full baths, including a primary suite with a custom tile shower. The heart of the home is a bright open concept kitchen, dining, and living area, perfect for both everyday living and entertaining. Built with care for lasting comfort, this home includes a single attached garage for convenience, a durable metal roof that blends style with longevity, and a ductless heat pump system that ensures efficient climate control in every season. These thoughtful features elevate both the function and the long-term value of the home, making it as practical as it is beautiful. (id:51532)
Tags
| Property Summary |
|---|
| Building |
|---|
| Level | Rooms | Dimensions |
|---|---|---|
| Main level | Living room | 18.11x17.2 |
| Dining room | 11.9x11.0 | |
| Kitchen | 11.9x9.6 | |
| Primary Bedroom | 12.7x15.6 | |
| Ensuite (# pieces 2-6) | 9.1x13.1 | |
| Bath (# pieces 1-6) | 9.4x5.3 | |
| Bedroom | 11.1x9.9 | |
| Bedroom | 11.3x9.9 | |
| Laundry / Bath | 7.4x5.11 |
| Features | |||||
|---|---|---|---|---|---|
| Garage | Attached Garage | Gravel | |||
| Stove | Dishwasher | Dryer | |||
| Washer | Refrigerator | Heat Pump | |||
























































