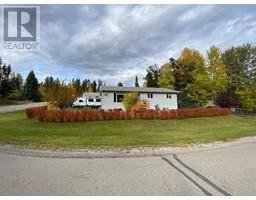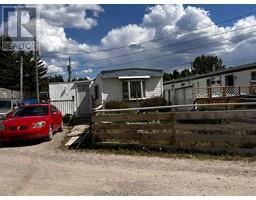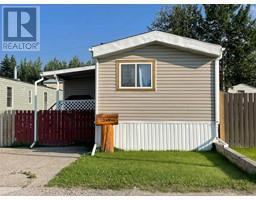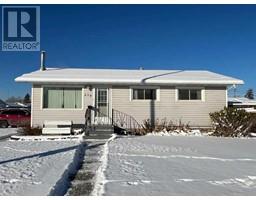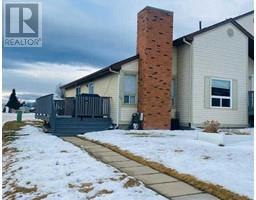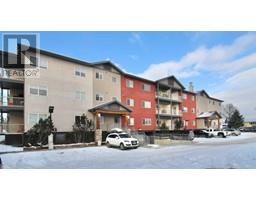207 Macleod Avenue Mountain View, Hinton, Alberta, CA
Address: 207 Macleod Avenue, Hinton, Alberta
4 Beds2 Baths1087 sqftStatus: Buy Views : 142
Price
$254,900
Summary Report Property
- MKT IDA2182216
- Building TypeDuplex
- Property TypeSingle Family
- StatusBuy
- Added1 weeks ago
- Bedrooms4
- Bathrooms2
- Area1087 sq. ft.
- DirectionNo Data
- Added On05 Dec 2024
Property Overview
This spacious half duplex is ideally located in Hinton's lower Hill area in close proximity to many services and amenities. The main floor got a fresh coat of paint and vinyl plank flooring was installed throughout and in part of the basement earlier this fall. All three bedrooms upstairs are large. Plus, all main floor windows, shingles, furnace, and hot water tank have been replaced in recent years. The lower level features a massive family room complete with a wet bar. In addition, there's a 4th bedroom, full bathroom, den, and spacious laundry which is adjacent to a large storage room. The yard is fully fenced (also recently re-built) and there's a raised front deck with space for storage underneath. (id:51532)
Tags
| Property Summary |
|---|
Property Type
Single Family
Building Type
Duplex
Storeys
1
Square Footage
1087 sqft
Community Name
Mountain View
Subdivision Name
Mountain View
Title
Condominium/Strata
Land Size
Unknown
Built in
1980
Parking Type
Other,Parking Pad
| Building |
|---|
Bedrooms
Above Grade
3
Below Grade
1
Bathrooms
Total
4
Interior Features
Appliances Included
Refrigerator, Dishwasher, Stove, Hood Fan, Window Coverings
Flooring
Laminate, Linoleum, Vinyl
Basement Type
Full (Finished)
Building Features
Features
Wet bar, PVC window
Foundation Type
Poured Concrete
Style
Semi-detached
Architecture Style
Bungalow
Construction Material
Wood frame
Square Footage
1087 sqft
Total Finished Area
1087 sqft
Structures
Deck
Heating & Cooling
Cooling
None
Heating Type
Forced air
Exterior Features
Exterior Finish
Stucco
Neighbourhood Features
Community Features
Pets Allowed
Amenities Nearby
Schools, Shopping
Maintenance or Condo Information
Maintenance Fees Include
Other, See Remarks
Parking
Parking Type
Other,Parking Pad
Total Parking Spaces
2
| Land |
|---|
Lot Features
Fencing
Fence
Other Property Information
Zoning Description
R-S2
| Level | Rooms | Dimensions |
|---|---|---|
| Basement | Family room | 26.00 Ft x 14.00 Ft |
| Bedroom | 15.00 Ft x 11.17 Ft | |
| Den | 7.42 Ft x 10.08 Ft | |
| Furnace | 7.08 Ft x 15.50 Ft | |
| Storage | 14.33 Ft x 6.33 Ft | |
| Laundry room | 15.25 Ft x 6.83 Ft | |
| 4pc Bathroom | .00 Ft x .00 Ft | |
| Main level | Kitchen | 11.00 Ft x 10.75 Ft |
| Dining room | 7.42 Ft x 10.75 Ft | |
| Living room | 14.33 Ft x 15.42 Ft | |
| Primary Bedroom | 11.92 Ft x 13.17 Ft | |
| Bedroom | 12.17 Ft x 8.92 Ft | |
| Bedroom | 10.00 Ft x 11.33 Ft | |
| 4pc Bathroom | .00 Ft x .00 Ft |
| Features | |||||
|---|---|---|---|---|---|
| Wet bar | PVC window | Other | |||
| Parking Pad | Refrigerator | Dishwasher | |||
| Stove | Hood Fan | Window Coverings | |||
| None | |||||































