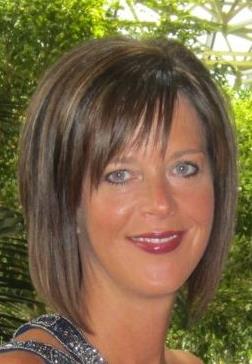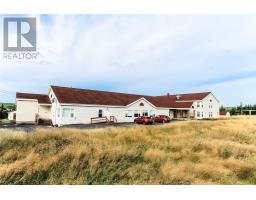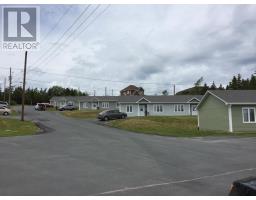37 Kennedys Lane, Holyrood, Newfoundland & Labrador, CA
Address: 37 Kennedys Lane, Holyrood, Newfoundland & Labrador
Summary Report Property
- MKT ID1280433
- Building TypeHouse
- Property TypeSingle Family
- StatusBuy
- Added11 weeks ago
- Bedrooms3
- Bathrooms2
- Area2639 sq. ft.
- DirectionNo Data
- Added On19 Dec 2024
Property Overview
Welcome to your dream Bungalow located on a beautiful quiet street in scenic Holyrood w/ocean views! This exceptional home boasts high quality construction and is evident as you walk through. This beautifully designed home features a large attached garage, rear yard access, southern exposure, ocean views, large patio..and that is just the exterior! The Foyer w/ closet opens to a bright open concept design with hardwood floors throughout, in floor heating on the wet areas, Custom cabinetry , stainless steel appliances, main floor laundry , walk in pantry , large eating area and your living room with a propane fireplace . The Primary bedroom is a great size with a beautiful ensuite w/ custom shower and soaker tub and a walk in closet. 2 additional large bedrooms , a walk in linen closet and main bathroom round off the main floor. Custom hardwood stairs lead to the insulated , undeveloped basement where you can add your personal touch. So many extra special touches with this property, Crowns and headers throughout, lights in the stair risers, curb appeal and more. 7 year Atlantic Home warranty , double paved driveway and front landscaping complete. Hst rebate assigned to Builder on closing. A must see property! (id:51532)
Tags
| Property Summary |
|---|
| Building |
|---|
| Land |
|---|
| Level | Rooms | Dimensions |
|---|---|---|
| Main level | Bath (# pieces 1-6) | B4 |
| Other | 4 x 7.5 ( linen | |
| Bedroom | 10.10 x 13.6 | |
| Bedroom | 11.9 x 12.8 | |
| Ensuite | E4 | |
| Other | 8 x 7.5 ( WIC) | |
| Primary Bedroom | 13.8 x 12.8 | |
| Laundry room | 10.10 x 5.6 | |
| Eating area | 7.2 x 10.3 | |
| Not known | 4.4 x 5.5 | |
| Kitchen | 12.2 x 12.2 |
| Features | |||||
|---|---|---|---|---|---|
| Dishwasher | Refrigerator | See remarks | |||
























































