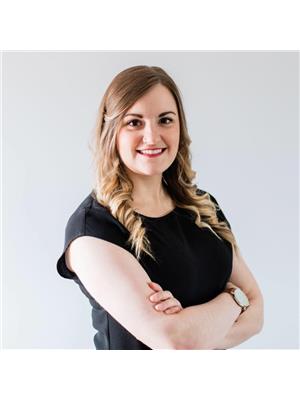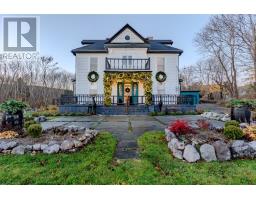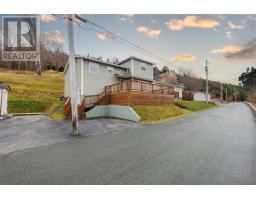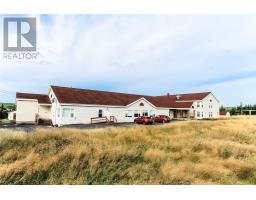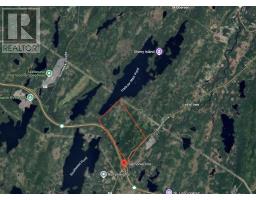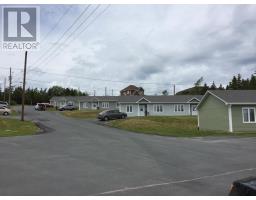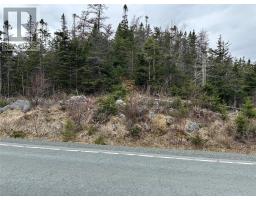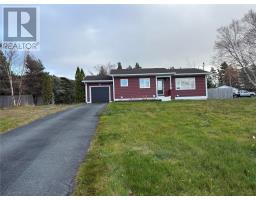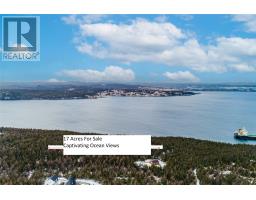9 Ridge Road, Holyrood, Newfoundland & Labrador, CA
Address: 9 Ridge Road, Holyrood, Newfoundland & Labrador
Summary Report Property
- MKT ID1292648
- Building TypeHouse
- Property TypeSingle Family
- StatusBuy
- Added9 weeks ago
- Bedrooms3
- Bathrooms2
- Area2112 sq. ft.
- DirectionNo Data
- Added On20 Nov 2025
Property Overview
Welcome to beautiful Holyrood, where scenic living meets everyday convenience—just 30 minutes from St. John’s. This charming split-level bungalow is the perfect fit for a growing family, offering spacious living areas and endless potential. The main level features a bright and inviting open-concept living room, kitchen, and dining area, highlighted by floor-to-ceiling windows that fill the space with natural light. Just a few steps away, you’ll find an additional large rec room, a convenient half bathroom, office space and back porch. Upstairs, the home offers three comfortable bedrooms and a three-piece bathroom, providing the perfect layout for family living. The undeveloped basement is a blank canvas with exceptional potential—create a workshop, a home gym, or anything your lifestyle needs. Sitting on an oversized, treed lot, this property offers privacy, space, and the beauty of nature right in your backyard. Recent upgrades include new flooring in living room, light fixtures throughout, new patio doors, shingles in 2015 and some new vinyl windows. Don’t miss your chance to explore the possibilities this lovely Holyrood home has to offer! (id:51532)
Tags
| Property Summary |
|---|
| Building |
|---|
| Land |
|---|
| Level | Rooms | Dimensions |
|---|---|---|
| Second level | Bath (# pieces 1-6) | 3pm |
| Bedroom | 12.0x10.2 | |
| Bedroom | 11.0x10.2 | |
| Primary Bedroom | 14.5x12.5 | |
| Basement | Other | 22.4x24.5 |
| Main level | Dining room | 9.10x12.5 |
| Living room | 20.7x12.0 | |
| Kitchen | 13.2x12.5 | |
| Other | Bath (# pieces 1-6) | 2pc |
| Porch | 4.7x6.5 | |
| Office | 10.2x8.0 | |
| Family room | 12.10x24.5 |
| Features | |||||
|---|---|---|---|---|---|
| Refrigerator | Microwave | Stove | |||
| Washer | Dryer | ||||




























