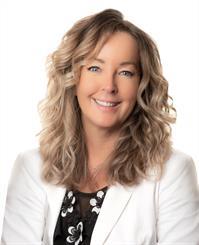7363 Walton Rd Honeymoon Bay, Honeymoon Bay, British Columbia, CA
Address: 7363 Walton Rd, Honeymoon Bay, British Columbia
Summary Report Property
- MKT ID967009
- Building TypeHouse
- Property TypeSingle Family
- StatusBuy
- Added4 weeks ago
- Bedrooms3
- Bathrooms2
- Area2411 sq. ft.
- DirectionNo Data
- Added On11 Jul 2024
Property Overview
After spending a hot sun-filled day on the lake, boating, paddle boarding, or swimming in the crystal clear water, retreat to your cool shaded yard and continue to enjoy the outdoors playing horseshoes, corn hole, or just sit back and relax with a book and a cold beverage at this one of a kind log home with lake access. Boasting a grand living room with timber vaults and floor to ceiling fireplace, separate dining room, charming kitchen showcasing Heartland appliances including a 6 burner gas stove, and a primary suite with soaker tub, shower and double sinks all on the main floor. Up the stunning curved Maple staircase are two bedrooms and a 3 piece bathroom. Enjoy year round outdoor amenities such as a fire pit, hot tub, BBQ area and dining space. Adjacent to Gordon Bay Provincial Park, beach, boat ramp and golf course all nearby. The private, level site includes two legal titles with trail access to the lakeside lawn, beach, your own boat slip and shared wharf. Ample parking, plenty of room for family/friend’s campers or tents. Call NOW to view this enchanting property & start planning your summer on the lake!*CLICK THE MUST WATCH VIDEO* (id:51532)
Tags
| Property Summary |
|---|
| Building |
|---|
| Land |
|---|
| Level | Rooms | Dimensions |
|---|---|---|
| Second level | Attic (finished) | 16'11 x 7'5 |
| Attic (finished) | 16'11 x 6'11 | |
| Bedroom | 16'11 x 11'10 | |
| Bathroom | 3-Piece | |
| Bedroom | 16'11 x 10'5 | |
| Main level | Storage | 29'6 x 7'5 |
| Porch | 11'11 x 11'8 | |
| Primary Bedroom | 16'11 x 12'8 | |
| Ensuite | 5-Piece | |
| Dining room | 20'4 x 13'2 | |
| Sitting room | 15'3 x 10'8 | |
| Living room | 20'4 x 16'8 | |
| Kitchen | 12'4 x 10'0 | |
| Eating area | 12'7 x 6'11 | |
| Entrance | 16'11 x 8'1 |
| Features | |||||
|---|---|---|---|---|---|
| Level lot | Park setting | Private setting | |||
| Other | Moorage | None | |||






























































