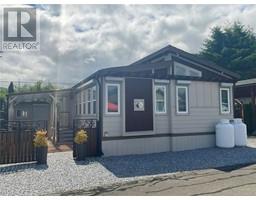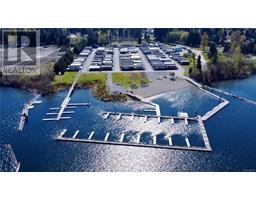9846 Stin-Qua Rd Honeymoon Bay, Honeymoon Bay, British Columbia, CA
Address: 9846 Stin-Qua Rd, Honeymoon Bay, British Columbia
Summary Report Property
- MKT ID1004597
- Building TypeHouse
- Property TypeSingle Family
- StatusBuy
- Added2 days ago
- Bedrooms5
- Bathrooms2
- Area2213 sq. ft.
- DirectionNo Data
- Added On09 Jul 2025
Property Overview
Welcome to lakeside living at Stin Qua, a gated community in the heart of Honeymoon Bay. Built in 2022, this beautifully designed home offers modern comfort and natural beauty with 5 bedrooms and 2 full baths across two spacious levels. The open-concept main floor features a stylish kitchen with a large island—ideal for entertaining—plus a cozy living room with a feature fireplace and massive windows framing stunning lake views. The lower level offers two additional bedrooms, a full bath, and a convenient laundry room—perfect for hosting family and guests. Set on a low-maintenance, private lot surrounded by green space, the outdoor amenities are just as impressive: an expansive deck with views, outdoor shower, and fire pit area to enjoy those warm summer nights. A double garage provides plenty of storage for your outdoor toys. Steps to the lake and just minutes from the Honeymoon Bay community & 15 minutes to the town of Lake Cowichan. An easy commute to both Victoria and Nanaimo. (id:51532)
Tags
| Property Summary |
|---|
| Building |
|---|
| Level | Rooms | Dimensions |
|---|---|---|
| Lower level | Porch | 21 ft x 8 ft |
| Laundry room | 7 ft x 10 ft | |
| Bathroom | 4-Piece | |
| Bedroom | 10 ft x 11 ft | |
| Bedroom | 10 ft x 11 ft | |
| Entrance | 9 ft x 8 ft | |
| Main level | Balcony | 47 ft x 9 ft |
| Pantry | 7 ft x 3 ft | |
| Bathroom | 4-Piece | |
| Bedroom | 11 ft x 11 ft | |
| Bedroom | 11 ft x 11 ft | |
| Primary Bedroom | 12 ft x 13 ft | |
| Kitchen | 16 ft x 17 ft | |
| Dining room | 11 ft x 12 ft | |
| Living room | 18 ft x 14 ft |
| Features | |||||
|---|---|---|---|---|---|
| Cul-de-sac | Level lot | Private setting | |||
| Other | Gated community | Refrigerator | |||
| Stove | Washer | Dryer | |||
| Air Conditioned | |||||














































