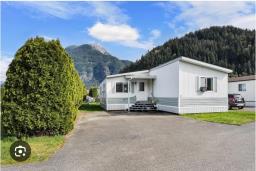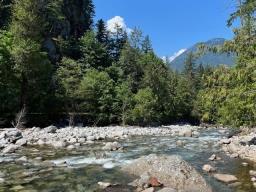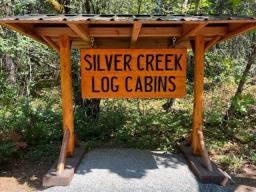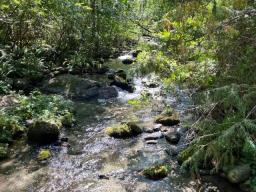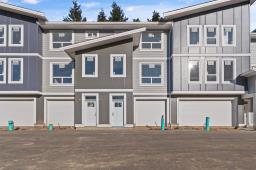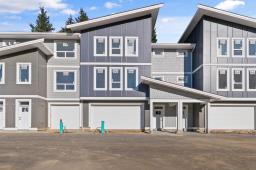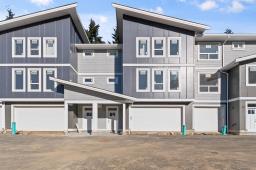63481 FLOOD HOPE ROAD|Hope, Hope, British Columbia, CA
Address: 63481 FLOOD HOPE ROAD|Hope, Hope, British Columbia
4 Beds3 Baths2760 sqftStatus: Buy Views : 715
Price
$1,025,000
Summary Report Property
- MKT IDR2961565
- Building TypeHouse
- Property TypeSingle Family
- StatusBuy
- Added2 days ago
- Bedrooms4
- Bathrooms3
- Area2760 sq. ft.
- DirectionNo Data
- Added On26 Feb 2025
Property Overview
Spacious family home on a .46-acre lot featuring extensive renovations. New flooring, paint, windows, and doors enhance the interior, along with fully redone bathrooms. The kitchen is brand new, and the entire exterior new with vinyl siding and batten. The house offers 3 bedrooms upstairs, a 4th downstairs and 3 bathrooms. A 14' x 20' covered sundeck extends the living space. Downstairs includes a generous games room with a bar, a family room, and a full bathroom. The newer high-efficiency furnace, hot water on demand, and workshop space contribute to the home's functionality. The landscaped yard features a gazebo, fire pit, RV parking, and a 28'x 20' detached garage. (id:51532)
Tags
| Property Summary |
|---|
Property Type
Single Family
Building Type
House
Storeys
2
Square Footage
2760 sqft
Title
Freehold
Land Size
20037.6 sqft
Built in
1964
Parking Type
Garage(2),Garage(1),RV
| Building |
|---|
Bathrooms
Total
4
Interior Features
Appliances Included
Washer, Dryer, Refrigerator, Stove, Dishwasher
Basement Type
Full (Finished)
Building Features
Style
Detached
Square Footage
2760 sqft
Heating & Cooling
Cooling
Central air conditioning
Heating Type
Forced air
Parking
Parking Type
Garage(2),Garage(1),RV
| Level | Rooms | Dimensions |
|---|---|---|
| Lower level | Family room | 16 ft x 16 ft |
| Recreational, Games room | 24 ft x 12 ft | |
| Bedroom 4 | 12 ft ,3 in x 12 ft | |
| Workshop | 21 ft x 12 ft | |
| Laundry room | 12 ft x 9 ft | |
| Main level | Living room | 16 ft x 15 ft ,9 in |
| Kitchen | 12 ft x 10 ft | |
| Dining room | 12 ft x 11 ft | |
| Primary Bedroom | 14 ft x 12 ft ,4 in | |
| Bedroom 2 | 11 ft ,8 in x 9 ft ,6 in | |
| Bedroom 3 | 11 ft ,8 in x 9 ft ,4 in |
| Features | |||||
|---|---|---|---|---|---|
| Garage(2) | Garage(1) | RV | |||
| Washer | Dryer | Refrigerator | |||
| Stove | Dishwasher | Central air conditioning | |||



































