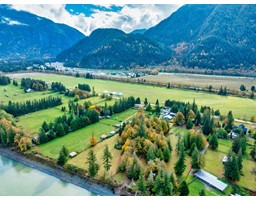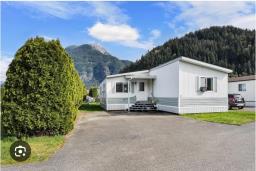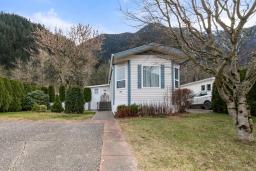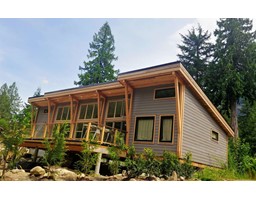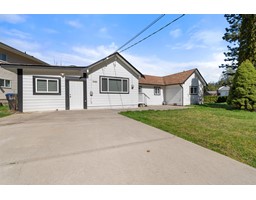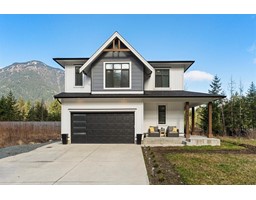65591 GARDNER DRIVE|Hope, Hope, British Columbia, CA
Address: 65591 GARDNER DRIVE|Hope, Hope, British Columbia
Summary Report Property
- MKT IDR2990475
- Building TypeHouse
- Property TypeSingle Family
- StatusBuy
- Added4 weeks ago
- Bedrooms5
- Bathrooms5
- Area3932 sq. ft.
- DirectionNo Data
- Added On15 Apr 2025
Property Overview
Discover this riverside estate offers a rare combination of privacy, space, and breathtaking natural beauty along the Coquihalla River. Nestled in a peaceful, park-like setting, this recently reimagined home features five spacious bedrooms, five well-appointed baths, a bright modern kitchen, formal and casual dining areas, and expansive great rooms. The primary suite is a private retreat with stunning river views. Two separate butler/nanny suites provide flexibility, while panoramic mountain and river vistas enhance every space. The fully fenced backyard, complete with a sundeck and patio, offers the soothing sound of the river, creating a truly tranquil escape. A massive three-bay garage, RV parking, and a sani-dump complete this incredible property that must be experienced firsthand. (id:51532)
Tags
| Property Summary |
|---|
| Building |
|---|
| Level | Rooms | Dimensions |
|---|---|---|
| Above | Other | 12 ft x 2 ft ,8 in |
| Primary Bedroom | 15 ft ,4 in x 15 ft ,1 in | |
| Other | 3 ft ,1 in x 11 ft | |
| Other | 7 ft ,7 in x 7 ft ,4 in | |
| Bedroom 2 | 11 ft ,1 in x 13 ft ,1 in | |
| Other | 16 ft ,7 in x 13 ft ,6 in | |
| Bedroom 3 | 11 ft ,4 in x 10 ft ,4 in | |
| Other | 8 ft ,1 in x 22 ft ,6 in | |
| Laundry room | 5 ft ,6 in x 12 ft | |
| Main level | Foyer | 10 ft ,6 in x 8 ft ,6 in |
| Living room | 15 ft ,4 in x 15 ft ,8 in | |
| Other | 9 ft ,5 in x 4 ft | |
| Dining room | 11 ft ,8 in x 18 ft ,2 in | |
| Kitchen | 12 ft ,4 in x 16 ft ,6 in | |
| Pantry | 6 ft ,3 in x 11 ft ,9 in | |
| Dining nook | 7 ft ,1 in x 11 ft ,3 in | |
| Family room | 16 ft ,1 in x 17 ft ,3 in | |
| Other | 15 ft ,1 in x 5 ft ,1 in | |
| Gym | 13 ft ,5 in x 8 ft ,1 in | |
| Other | 10 ft x 12 ft ,1 in |
| Features | |||||
|---|---|---|---|---|---|
| Garage(3) | RV | Washer | |||
| Dryer | Refrigerator | Stove | |||
| Dishwasher | Laundry - In Suite | ||||










































