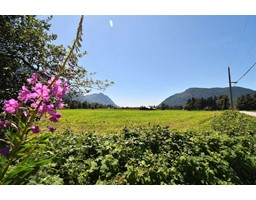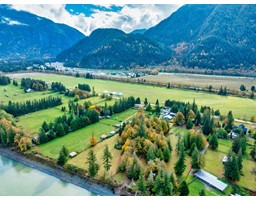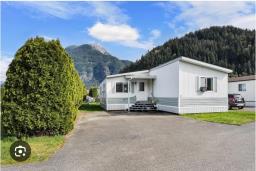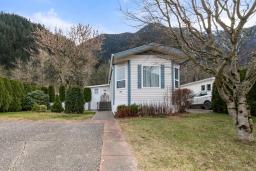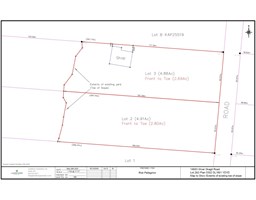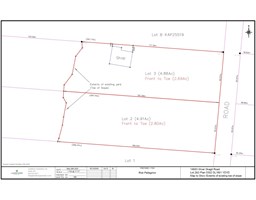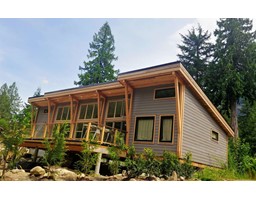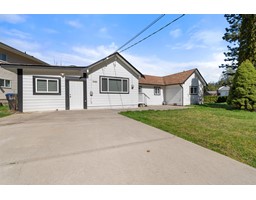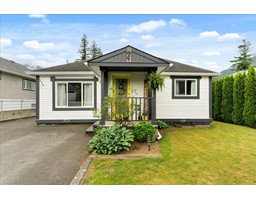65712 BIRCHTREES DRIVE|Hope, Hope, British Columbia, CA
Address: 65712 BIRCHTREES DRIVE|Hope, Hope, British Columbia
4 Beds3 Baths2602 sqftStatus: Buy Views : 311
Price
$945,000
Summary Report Property
- MKT IDR3012364
- Building TypeHouse
- Property TypeSingle Family
- StatusBuy
- Added3 weeks ago
- Bedrooms4
- Bathrooms3
- Area2602 sq. ft.
- DirectionNo Data
- Added On06 Jun 2025
Property Overview
Nestled in a quiet cul-de-sac, this custom-built home offers breathtaking mountain views, generous space for family living, and a relaxed lifestyle on a ~ 1/2 acre corner lot. The open-concept layout features spacious living areas, a striking winding staircase, vaulted ceilings, and plenty of natural light. Rich oak hardwood floors add timeless elegance. Recent updates include kitchen flooring, a brand-new range, and upgraded sinks and toilets. Upstairs: 4 oversized bedrooms and well-appointed bathrooms. Steps to the Coquihalla River and a short hop to Kawkawa Lake. Bonus: side street access with potential for a carriage house or workshop. Quick possession available. * PREC - Personal Real Estate Corporation (id:51532)
Tags
| Property Summary |
|---|
Property Type
Single Family
Building Type
House
Storeys
2
Square Footage
2602 sqft
Title
Freehold
Land Size
19166.4 sqft
Built in
1992
Parking Type
Garage(2)
| Building |
|---|
Bathrooms
Total
4
Interior Features
Basement Type
Unknown (Finished)
Building Features
Style
Detached
Square Footage
2602 sqft
Heating & Cooling
Heating Type
Forced air
Parking
Parking Type
Garage(2)
| Level | Rooms | Dimensions |
|---|---|---|
| Above | Primary Bedroom | 15 ft ,5 in x 13 ft ,6 in |
| Bedroom 2 | 11 ft x 9 ft ,6 in | |
| Bedroom 3 | 15 ft ,5 in x 11 ft ,6 in | |
| Bedroom 4 | 14 ft x 10 ft ,6 in | |
| Foyer | 9 ft ,1 in x 10 ft ,6 in | |
| Main level | Family room | 16 ft x 15 ft ,6 in |
| Kitchen | 11 ft x 13 ft ,6 in | |
| Living room | 11 ft ,6 in x 18 ft | |
| Office | 10 ft x 9 ft ,6 in |
| Features | |||||
|---|---|---|---|---|---|
| Garage(2) | |||||




















