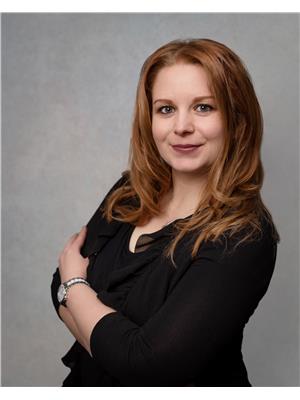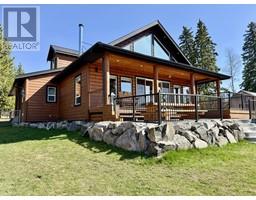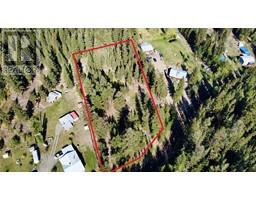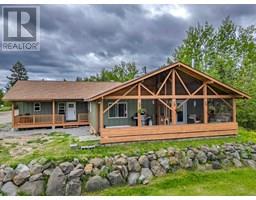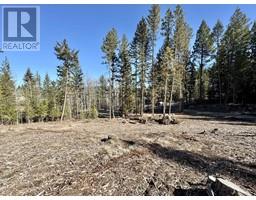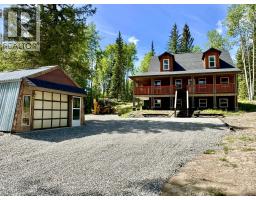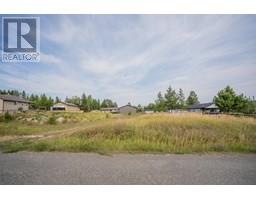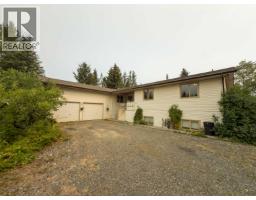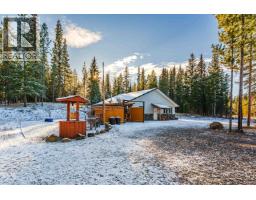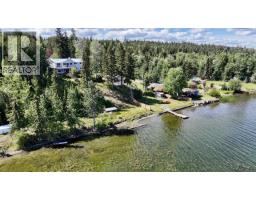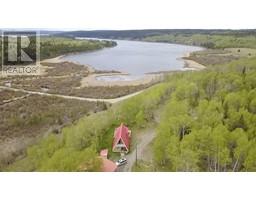6342 NORTHSHORE DRIVE, Horse Lake, British Columbia, CA
Address: 6342 NORTHSHORE DRIVE, Horse Lake, British Columbia
Summary Report Property
- MKT IDR2991841
- Building TypeHouse
- Property TypeSingle Family
- StatusBuy
- Added25 weeks ago
- Bedrooms3
- Bathrooms6
- Area4892 sq. ft.
- DirectionNo Data
- Added On22 Aug 2025
Property Overview
* PREC - Personal Real Estate Corporation. A unique opportunity with breathtaking views of Horse Lake! This stunning 10-acre property offers approx. 400 ft of water frontage and borders Crown Land for added privacy. Ideal for year-round living, a secondary luxery retreat or a potential B&B. Outdoor highlights include: dock and boathouse, outdoor cooking area, smokehouse, charming chapel, and covered wood storage. Inside, you will have ample living space in this southern exposed rancher with a walk-out basement. The spacious primary suite features lake views, a walk-in closet, and large ensuite. You will also find two self-contained apartments - perfect for guests or income opportunities. The main living area is bright and open, fantastic for entertaining & family gatherings with access to a beautiful wraparound deck. (id:51532)
Tags
| Property Summary |
|---|
| Building |
|---|
| Level | Rooms | Dimensions |
|---|---|---|
| Lower level | Bedroom 3 | 14 ft ,4 in x 15 ft ,5 in |
| Kitchen | 5 ft ,2 in x 5 ft ,8 in | |
| Primary Bedroom | 16 ft ,5 in x 17 ft ,9 in | |
| Other | 6 ft ,1 in x 11 ft ,8 in | |
| Flex Space | 6 ft ,9 in x 10 ft ,6 in | |
| Storage | 5 ft ,7 in x 10 ft ,3 in | |
| Living room | 9 ft x 11 ft | |
| Sauna | 6 ft ,5 in x 6 ft ,8 in | |
| Office | 11 ft ,3 in x 15 ft ,5 in | |
| Utility room | 10 ft ,1 in x 17 ft ,4 in | |
| Main level | Foyer | 11 ft ,5 in x 18 ft |
| Flex Space | 7 ft ,2 in x 13 ft ,6 in | |
| Kitchen | 10 ft x 11 ft | |
| Dining room | 11 ft ,3 in x 20 ft | |
| Pantry | 3 ft ,4 in x 4 ft | |
| Living room | 21 ft x 24 ft | |
| Beverage room | 15 ft x 21 ft | |
| Eating area | 10 ft ,6 in x 17 ft | |
| Bedroom 2 | 16 ft ,4 in x 17 ft | |
| Kitchen | 5 ft ,3 in x 5 ft ,4 in |
| Features | |||||
|---|---|---|---|---|---|
| Garage(2) | Open | Sauna | |||
| Washer | Dryer | Refrigerator | |||
| Stove | Dishwasher | ||||









































