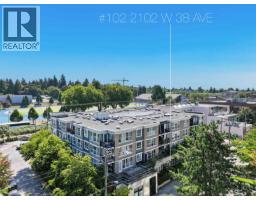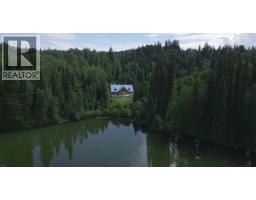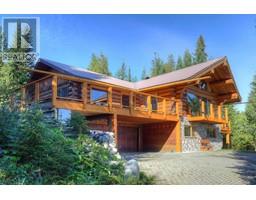6256 LEAMONT PLACE, Horsefly, British Columbia, CA
Address: 6256 LEAMONT PLACE, Horsefly, British Columbia
Summary Report Property
- MKT IDR3015618
- Building TypeHouse
- Property TypeSingle Family
- StatusBuy
- Added15 weeks ago
- Bedrooms2
- Bathrooms2
- Area2341 sq. ft.
- DirectionNo Data
- Added On12 Oct 2025
Property Overview
Stunning PIONEER log home on the lake! Enjoy 10.15 sunny acres w/ southern exposure thru the day. Built w/ massive Western Red Cedar logs, every inch of this home reflects quality & craftmanship. The living rm features a gorgeous rock fireplace that soars to the 22-ft vaulted ceiling. The dining room is anchored by a show-stopping artisan table. Gourmet kitchen is appointed with granite countertops & deluxe appliances. Wood floors & ceilings and designer lighting throughout. The huge wraparound deck is perfect for entertaining. There are two spacious bedrooms, two posh baths, and a generous loft. Large basement can serve as a workshop, garage, secure storage, or be converted into additional living space. Mature trees provide privacy, and an adorable sauna log cabin completes the dream. With over 700 ft of waterfront, mesmerizing lake views, and a quiet, elegant neighbourhood of 10-acre parcels... this is the ultimate lakefront retreat! *Starlink high-speed internet equipment & most furniture included. (id:51532)
Tags
| Property Summary |
|---|
| Building |
|---|
| Level | Rooms | Dimensions |
|---|---|---|
| Above | Loft | 14 ft x 12 ft |
| Primary Bedroom | 21 ft ,3 in x 10 ft ,1 in | |
| Dining nook | 14 ft x 7 ft | |
| Basement | Laundry room | 14 ft ,8 in x 12 ft ,9 in |
| Main level | Living room | 17 ft ,2 in x 15 ft ,7 in |
| Dining room | 15 ft ,1 in x 14 ft ,3 in | |
| Kitchen | 15 ft x 14 ft ,3 in | |
| Bedroom 2 | 14 ft ,1 in x 12 ft ,7 in | |
| Pantry | 4 ft ,1 in x 2 ft ,9 in |
| Features | |||||
|---|---|---|---|---|---|
| Garage(3) | Open | RV | |||
| Sauna | Washer | Dryer | |||
| Refrigerator | Stove | Dishwasher | |||













































