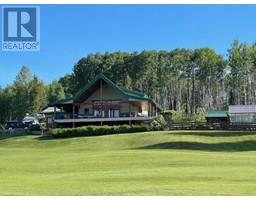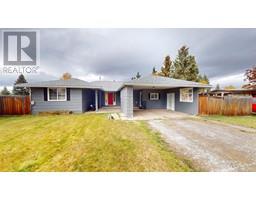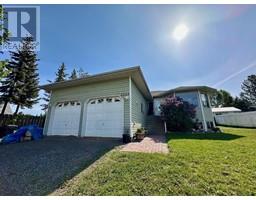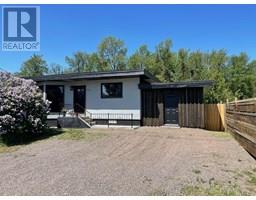1975 SULLIVAN WAY, Houston, British Columbia, CA
Address: 1975 SULLIVAN WAY, Houston, British Columbia
Summary Report Property
- MKT IDR3009962
- Building TypeHouse
- Property TypeSingle Family
- StatusBuy
- Added1 days ago
- Bedrooms4
- Bathrooms3
- Area3020 sq. ft.
- DirectionNo Data
- Added On12 Aug 2025
Property Overview
* PREC - Personal Real Estate Corporation. A Must See! Meticulous care & maintenance of this home is evident throughout this 4 bdrm/3 bath family home. There are so many great features starting with the super convenient, spacious everyday ground level entrance. This lower level doesn't feel like a basement, it features super cool home theatre, bar counter/stool area, home gym space, laundry, 2 bdrms & 3 pc bath. Above, we have a spacious livingroom w/ high vaulted ceilings, bright kitchen w/ eating area, formal dining room w/ patio door to wrap-around sundeck/lower patio, & classic style wet bar making this space great for entertaining! 2 bdrms up/ large primary bdrm w/ 3 pc ensuite/walk-in closet. Beautifully landscaped front & backyard w/ retaining rock wall features, numerous trees/shrubs, & private upper & lower patio area. (id:51532)
Tags
| Property Summary |
|---|
| Building |
|---|
| Level | Rooms | Dimensions |
|---|---|---|
| Basement | Bedroom 3 | 11 ft ,2 in x 10 ft ,2 in |
| Bedroom 4 | 11 ft ,2 in x 11 ft ,5 in | |
| Media | 16 ft x 14 ft ,1 in | |
| Recreational, Games room | 24 ft x 12 ft ,4 in | |
| Foyer | 13 ft ,1 in x 11 ft ,4 in | |
| Laundry room | 9 ft x 6 ft ,8 in | |
| Storage | 7 ft ,8 in x 6 ft ,4 in | |
| Main level | Living room | 15 ft ,4 in x 16 ft |
| Kitchen | 11 ft ,1 in x 10 ft ,6 in | |
| Eating area | 6 ft ,1 in x 8 ft | |
| Dining room | 11 ft x 10 ft ,4 in | |
| Primary Bedroom | 17 ft x 10 ft ,3 in | |
| Bedroom 2 | 12 ft x 11 ft ,5 in |
| Features | |||||
|---|---|---|---|---|---|
| Open | Washer | Dryer | |||
| Refrigerator | Stove | Dishwasher | |||
| Fireplace(s) | |||||















































