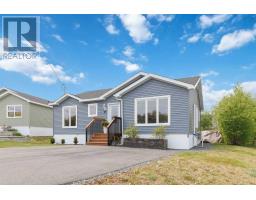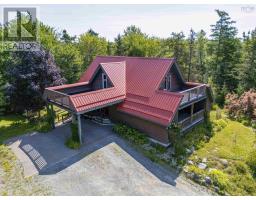149 Birdsong Lane, Hubley, Nova Scotia, CA
Address: 149 Birdsong Lane, Hubley, Nova Scotia
Summary Report Property
- MKT ID202520885
- Building TypeHouse
- Property TypeSingle Family
- StatusBuy
- Added1 weeks ago
- Bedrooms2
- Bathrooms2
- Area1088 sq. ft.
- DirectionNo Data
- Added On25 Sep 2025
Property Overview
Built in 2021, this modern 2 bed, 2 bath modular bungalow offers stylish, low maintenance living in the peaceful land lease community of Foxwood Village, just minutes from the city. The bright, open concept kitchen, living room, and entryway flow seamlessly to a walk out back deck, perfect for morning coffee, evening wine, or hosting friends. Practical features make life easy with a reverse osmosis water system, paved driveway, spacious 17' x 30' detached garage, and 8' x 10' storage shed. With water and septic included in your monthly fee, your costs stay predictable. Located less than 10 minutes from Bayers Lake shopping and dining, and only 25 minutes to downtown Halifax, you will enjoy the perfect balance of quiet living and city convenience. No Deed Transfer Tax means thousands of dollars stay in your pocket at closing, making this home as smart as it is comfortable. (id:51532)
Tags
| Property Summary |
|---|
| Building |
|---|
| Level | Rooms | Dimensions |
|---|---|---|
| Main level | Kitchen | 11.7 x 10.6 /47 |
| Dining room | 9.5 x 10.6 | |
| Living room | 10.8 x 15.0 | |
| Primary Bedroom | 13.0 x 15.4 /47 | |
| Ensuite (# pieces 2-6) | 8.3 x 5.9 | |
| Bedroom | 12.11 x 8.7 /47 | |
| Bath (# pieces 1-6) | 8.3 x 5.11 /47 |
| Features | |||||
|---|---|---|---|---|---|
| Treed | Sloping | Garage | |||
| Detached Garage | Paved Yard | Stove | |||
| Dishwasher | Dryer | Washer | |||
| Refrigerator | Water purifier | Heat Pump | |||






















































