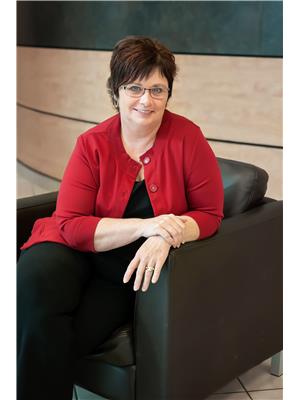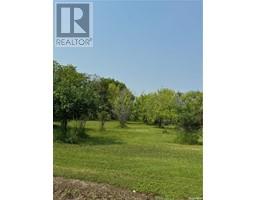Horse Haven 35 acres, Hudson Bay Rm No. 394, Saskatchewan, CA
Address: Horse Haven 35 acres, Hudson Bay Rm No. 394, Saskatchewan
Summary Report Property
- MKT IDSK980698
- Building TypeHouse
- Property TypeSingle Family
- StatusBuy
- Added14 weeks ago
- Bedrooms3
- Bathrooms2
- Area1044 sq. ft.
- DirectionNo Data
- Added On16 Aug 2024
Property Overview
You wont want to miss this amazing property if you're looking for an updated home with plenty of land for outdoor activities, livestock, and gardening, it checks all the boxes. The 35 acres of organic land, updated home, and multiple outbuildings, including a shop/garage and barn, make it ideal for someone seeking a rural lifestyle with modern conveniences. The home itself offers comfort and charm with its large primary bedroom, open kitchen, entertainment space, and various amenities like a deep jet tub and natural wood fireplace. The secluded yard with a fire pit adds to its appeal, providing the perfect spot for relaxation under the northern lights. Additionally, the outbuildings, such as the spacious shop/garage with in-floor heat and the barn equipped with animal shelters, a watering bowl will make it perfect for managing livestock or other projects. This property would be a dream for anyone looking to escape the hustle and bustle while enjoying the tranquility and functionality of rural living. call to set up a viewing. (id:51532)
Tags
| Property Summary |
|---|
| Building |
|---|
| Land |
|---|
| Level | Rooms | Dimensions |
|---|---|---|
| Basement | 3pc Bathroom | Measurements not available x 8 ft ,6 in |
| Bedroom | Measurements not available x 12 ft ,9 in | |
| Laundry room | Measurements not available x 8 ft ,9 in | |
| Storage | 7 ft ,5 in x 7 ft ,6 in | |
| Family room | 27 ft x 10 ft ,3 in | |
| Main level | Kitchen/Dining room | 11 ft ,5 in x 17 ft ,5 in |
| Living room | 13 ft ,2 in x 17 ft ,3 in | |
| Bedroom | 18 ft ,5 in x 9 ft ,10 in | |
| Bedroom | 9 ft ,11 in x 11 ft ,5 in | |
| 3pc Bathroom | 7 ft ,3 in x 5 ft |
| Features | |||||
|---|---|---|---|---|---|
| Acreage | Detached Garage | RV | |||
| Gravel | Heated Garage | Parking Space(s)(10) | |||
| Washer | Refrigerator | Satellite Dish | |||
| Dishwasher | Dryer | Microwave | |||
| Freezer | Window Coverings | Garage door opener remote(s) | |||
| Storage Shed | Stove | ||||



























































