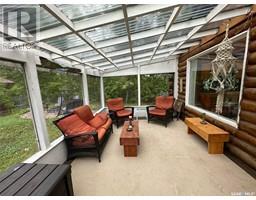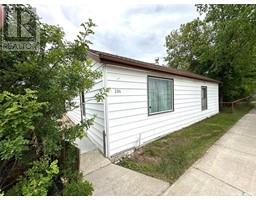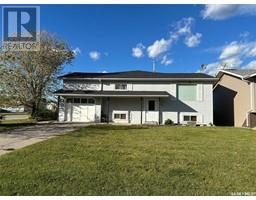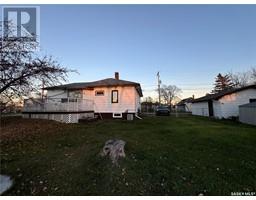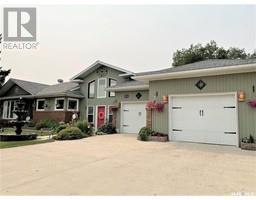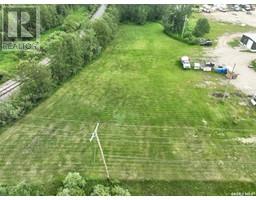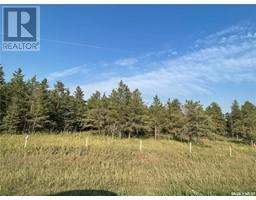405 Churchill STREET, Hudson Bay, Saskatchewan, CA
Address: 405 Churchill STREET, Hudson Bay, Saskatchewan
Summary Report Property
- MKT IDSK985340
- Building TypeHouse
- Property TypeSingle Family
- StatusBuy
- Added3 weeks ago
- Bedrooms2
- Bathrooms2
- Area1124 sq. ft.
- DirectionNo Data
- Added On15 May 2025
Property Overview
Looking for a cozy, convenient home in a central location? Look no further! This charming four-bedroom, two-bathroom home has been thoughtfully updated and expanded over the years, now offering 1124 sq.ft of living space. Large windows flood the home with natural light, and it comes with a full appliance package. The kitchen has medium tone oak cabinets. One of the two living/family rooms can easily be converted into a formal dining room or an additional bedroom on the main level if desired. For your comfort, the home is equipped with central air conditioning. The basement includes two additional bedrooms, a bathroom, a cold storage room, a utility room, and a laundry room. The backyard is a gardener’s paradise, complete with a spacious garden area, flower beds, a patio, and a pond. The sidewalks and patio are covered with durable, anti-slip safety rubber. The heated single-car garage provides ample space for your vehicle and storage needs. Don’t miss out—call today to schedule an appointment for an in-person or virtual viewing! (id:51532)
Tags
| Property Summary |
|---|
| Building |
|---|
| Land |
|---|
| Level | Rooms | Dimensions |
|---|---|---|
| Basement | Family room | 17 ft x 11 ft ,2 in |
| Office | 10 ft ,5 in x 7 ft ,4 in | |
| Laundry room | 21 ft ,5 in x 7 ft ,11 in | |
| Utility room | 16 ft ,6 in x 5 ft ,4 in | |
| Main level | Kitchen | 7 ft x 6 ft ,5 in |
| Dining room | 11 ft ,3 in x 8 ft ,7 in | |
| Living room | 22 ft x 11 ft ,2 in | |
| Family room | 18 ft ,2 in x 11 ft ,2 in | |
| Bedroom | 11 ft ,2 in x 10 ft ,7 in | |
| Bedroom | 10 ft ,11 in x 7 ft ,10 in | |
| 4pc Bathroom | 12 ft ,9 in x 4 ft ,10 in |
| Features | |||||
|---|---|---|---|---|---|
| Other | Lane | Rectangular | |||
| Detached Garage | Heated Garage | Parking Space(s)(2) | |||
| Washer | Refrigerator | Dishwasher | |||
| Dryer | Microwave | Freezer | |||
| Window Coverings | Garage door opener remote(s) | Storage Shed | |||
| Stove | Central air conditioning | ||||
























