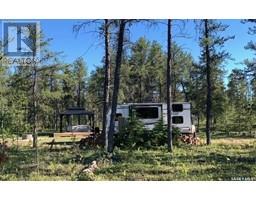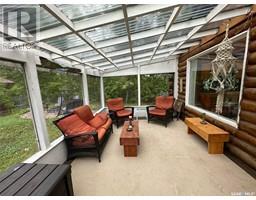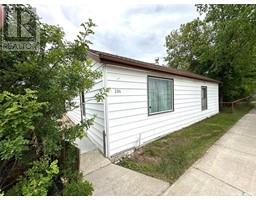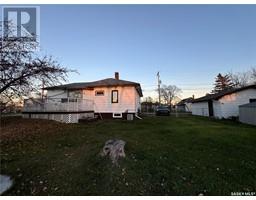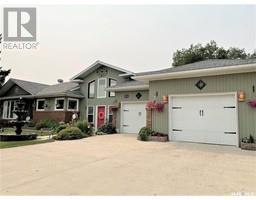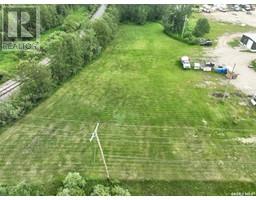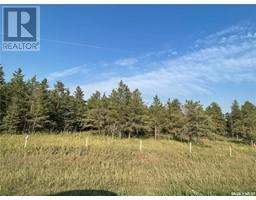713 Birch CRESCENT, Hudson Bay, Saskatchewan, CA
Address: 713 Birch CRESCENT, Hudson Bay, Saskatchewan
4 Beds2 Baths960 sqftStatus: Buy Views : 160
Price
$155,000
Summary Report Property
- MKT IDSK981794
- Building TypeHouse
- Property TypeSingle Family
- StatusBuy
- Added22 weeks ago
- Bedrooms4
- Bathrooms2
- Area960 sq. ft.
- DirectionNo Data
- Added On03 Dec 2024
Property Overview
Welcome to 713 Birch Crescent! This charming home boasts four bedrooms and two bathrooms, with a finished lower level. Recent upgrades include fresh paint, new flooring, updated trim, and renovated bathrooms. The fenced backyard features a large deck, accessible from the kitchen. A flagstone pathway leads from the front to the back of the property. Enjoy the comfort of central air, and appreciate the well-designed layout with no wasted spaces. The open-concept living room, dining room, and kitchen provide a warm and inviting atmosphere. Don’t miss out—call today to schedule a viewing appointment! (id:51532)
Tags
| Property Summary |
|---|
Property Type
Single Family
Building Type
House
Storeys
1
Square Footage
960 sqft
Title
Freehold
Land Size
2776 sqft
Built in
1975
Parking Type
Parking Space(s)(2)
| Building |
|---|
Bathrooms
Total
4
Interior Features
Appliances Included
Washer, Refrigerator, Dishwasher, Dryer, Window Coverings, Hood Fan, Storage Shed, Stove
Basement Type
Full (Finished)
Building Features
Features
Treed, Irregular lot size
Architecture Style
Bungalow
Square Footage
960 sqft
Structures
Deck
Heating & Cooling
Cooling
Central air conditioning
Heating Type
Forced air
Parking
Parking Type
Parking Space(s)(2)
| Land |
|---|
Lot Features
Fencing
Fence
| Level | Rooms | Dimensions |
|---|---|---|
| Basement | 2pc Bathroom | 4 ft ,6 in x 3 ft |
| Family room | 24 ft x 12 ft | |
| Laundry room | 10 ft x 10 ft | |
| Bedroom | 10 ft x 11 ft | |
| Storage | 10 ft x 10 ft | |
| Main level | Kitchen | 10 ft ,4 in x 8 ft ,7 in |
| Dining room | 8 ft ,7 in x 8 ft | |
| Living room | 17 ft x 11 ft ,4 in | |
| 4pc Bathroom | 8 ft ,4 in x 5 ft | |
| Bedroom | 11 ft ,10 in x 11 ft | |
| Bedroom | 9 ft x 8 ft ,2 in | |
| Bedroom | 11 ft ,8 in x 10 ft |
| Features | |||||
|---|---|---|---|---|---|
| Treed | Irregular lot size | Parking Space(s)(2) | |||
| Washer | Refrigerator | Dishwasher | |||
| Dryer | Window Coverings | Hood Fan | |||
| Storage Shed | Stove | Central air conditioning | |||






























