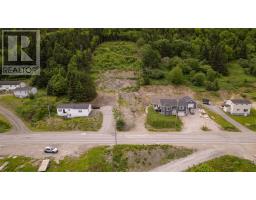73 Mountain View Drive, Humber Valley Resort, Newfoundland & Labrador, CA
Address: 73 Mountain View Drive, Humber Valley Resort, Newfoundland & Labrador
Summary Report Property
- MKT ID1275148
- Building TypeHouse
- Property TypeSingle Family
- StatusBuy
- Added32 weeks ago
- Bedrooms5
- Bathrooms6
- Area3873 sq. ft.
- DirectionNo Data
- Added On06 Dec 2024
Property Overview
This furnished, five-bedroom chalet is located on a private, oversized Lot (1.98 Acres) at Humber Valley Resort. A large, accessible space has been landscaped at the front and is the ideal setting for outdoor activities for you and your children or pets. Views of the lake will remind you that you are just minutes away from boating access on Deer Lake or fly fishing on the Mighty Humber River. There is no need for a trailer for recreational vehicles at this location as trails begin just minutes from your front door. Inside you find a bright, spacious kitchen and dining area with hardwood flooring, a sunken living room with propane fireplace, and deck access from every room. Each of the five bedrooms, two with vaulted ceilings, offers an ensuite bath and the lower level provides a second entertainment space, a half bath, and the laundry. Those seeking the peaceful, outdoor lifestyle in Western Newfoundland should call today. The mountains and pristine waters are calling. Note that this is a one-owner property and HST is applicable on any sale. (id:51532)
Tags
| Property Summary |
|---|
| Building |
|---|
| Land |
|---|
| Level | Rooms | Dimensions |
|---|---|---|
| Second level | Bedroom | 5PCE |
| Bedroom | 19x14 | |
| Ensuite | 4PCE | |
| Bedroom | 23x14 | |
| Basement | Ensuite | 4PCE |
| Bedroom | 14x14 | |
| Ensuite | 4PCE | |
| Bedroom | 18x14 | |
| Bath (# pieces 1-6) | 2PCE | |
| Laundry room | 6x3 | |
| Recreation room | 16x16 | |
| Main level | Ensuite | 5PCE |
| Bedroom | 19x14 | |
| Foyer | 8x5 | |
| Porch | 5x5 | |
| Living room/Fireplace | 17x17 | |
| Dining room | 14x12 | |
| Kitchen | 11x10 |
| Features | |||||
|---|---|---|---|---|---|
| Dishwasher | Refrigerator | Stove | |||
| Washer | Dryer | Air exchanger | |||





























