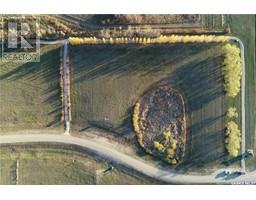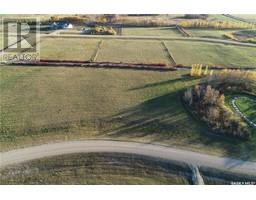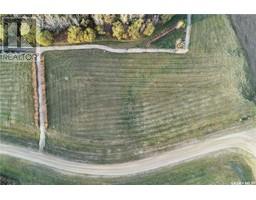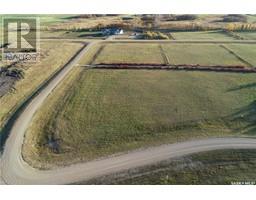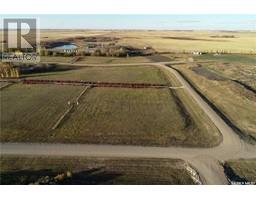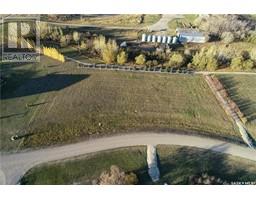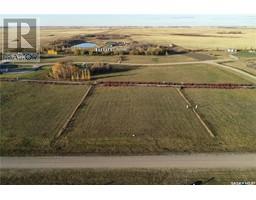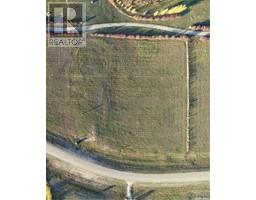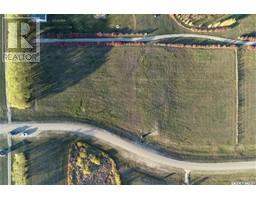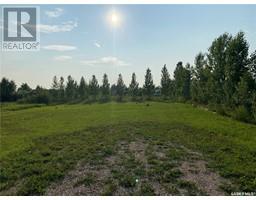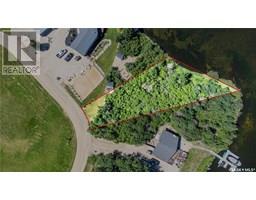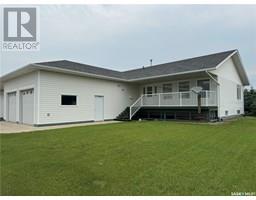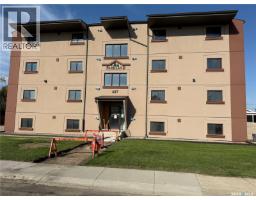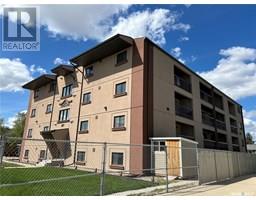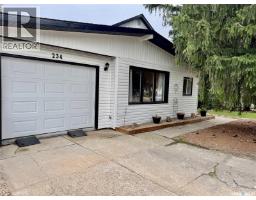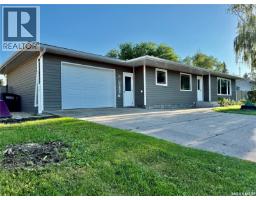320 101st STREET, Humboldt, Saskatchewan, CA
Address: 320 101st STREET, Humboldt, Saskatchewan
Summary Report Property
- MKT IDSK010772
- Building TypeHouse
- Property TypeSingle Family
- StatusBuy
- Added5 weeks ago
- Bedrooms2
- Bathrooms1
- Area924 sq. ft.
- DirectionNo Data
- Added On27 Jul 2025
Property Overview
Unique Property with Home, Garage and Shop on Half Acre – East Side, City of Humboldt Situated on a spacious ½ acre lot on the desirable east side of Humboldt, this versatile property offers endless potential for home-based business, hobby use, or extra storage. With 178 feet of street frontage and municipal services—water, power, and natural gas—this is a rare opportunity within city limits. Sewer is 2000 gallon Septic Holding Tank. The 924 sq. ft. bungalow features a practical layout with a front living room bathed in west-facing natural light. The kitchen and dining area overlook the east-facing deck—perfect for morning coffee or evening BBQs. The main level also offers two generously sized bedrooms, a 4-piece bathroom, and convenient main floor laundry with direct entry from the back entrance. The basement is undeveloped, offering a blank canvas for future expansion or storage. Outbuildings include a 16’ x 24’ insulated and heated shop (radiant overhead heat and 220 wiring)—ideal for year-round projects or a small business setup. A 22’ x 31’ detached garage with gravel floor and overhead door provides additional space for vehicles, equipment, or recreational storage. Recent updates include shingles, high-efficiency furnace, and water heater—all replaced within the last five years. Whether you’re looking for residential space with room to grow or a property with serious utility and flexibility, this one-of-a-kind listing checks all the boxes. Book your showing today! (id:51532)
Tags
| Property Summary |
|---|
| Building |
|---|
| Level | Rooms | Dimensions |
|---|---|---|
| Basement | Storage | 10 ft ,6 in x 7 ft |
| Other | 21 ft x 13 ft | |
| Main level | Kitchen/Dining room | 15 ft ,7 in x 9 ft ,5 in |
| Living room | 16 ft ,4 in x 11 ft ,3 in | |
| Bedroom | 10 ft x 9 ft ,9 in | |
| Other | 11 ft x 6 ft ,5 in | |
| 4pc Bathroom | 5 ft x 7 ft ,6 in | |
| Bedroom | 12 ft x 15 ft |
| Features | |||||
|---|---|---|---|---|---|
| Treed | Lane | Double width or more driveway | |||
| Sump Pump | Detached Garage | Gravel | |||
| Parking Space(s)(6) | Washer | Refrigerator | |||
| Satellite Dish | Dryer | Window Coverings | |||
| Hood Fan | Storage Shed | Stove | |||












































