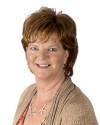2351 BRUNEL ROAD, Huntsville (Brunel), Ontario, CA
Address: 2351 BRUNEL ROAD, Huntsville (Brunel), Ontario
Summary Report Property
- MKT IDX10439460
- Building TypeHouse
- Property TypeSingle Family
- StatusBuy
- Added1 days ago
- Bedrooms4
- Bathrooms3
- Area0 sq. ft.
- DirectionNo Data
- Added On03 Dec 2024
Property Overview
A log home with privacy on a large parcel of land, which is every ones dream! \r\nWhether you want to live the dream or generate some extra income, this absolutely gorgeous round log (inside and out) home will give you the option to continue this very populair Bed & Breakfast or use the 2 extra (fully furnished with separate entrance) suites for your family, the choice is yours.\r\nThe main floor living area with exposed logs is where you want to be, useful and cozy with walkout to a large private deck.\r\nFunctional kitchen, with large dining area and bathroom and den. Upstairs you will find the master bedroom with walkin closet and an additional bedroom. The lower level is completely updated with fully functional Bed and Breakfast guest suites.\r\nLocated close to downtown Huntsville for all your amenities and entertainment. The 57+ Acres is your private oasis with walking and ATV trails & streams. With 1300 ft frontage on Brunel road, there is even more possible. This home is well maintained inside and out, the logs were recently sealed and stained, the gardens are an absolute pleasure, lots of storage buildings for the toys and easy circulair driveway, come take a look! (id:51532)
Tags
| Property Summary |
|---|
| Building |
|---|
| Land |
|---|
| Level | Rooms | Dimensions |
|---|---|---|
| Second level | Bedroom | 6.12 m x 4.67 m |
| Bedroom | 3.76 m x 4.5 m | |
| Basement | Primary Bedroom | 5.59 m x 4.72 m |
| Bathroom | 2.54 m x 1.4 m | |
| Bathroom | 1.37 m x 2.57 m | |
| Bedroom | 3.2 m x 3.61 m | |
| Main level | Living room | 5.74 m x 5.89 m |
| Kitchen | 3.45 m x 3.73 m | |
| Dining room | 3.89 m x 3.73 m | |
| Den | 2.39 m x 3.71 m | |
| Bathroom | 2.36 m x 2.13 m |
| Features | |||||
|---|---|---|---|---|---|
| Wooded area | Rolling | Level | |||
| Water purifier | Water Heater | Dishwasher | |||
| Dryer | Furniture | Microwave | |||
| Refrigerator | Stove | Washer | |||
| Walk out | |||||




