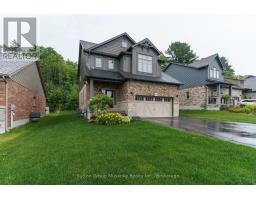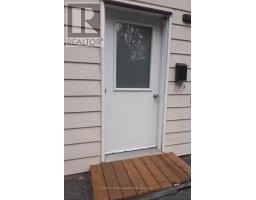22 BRAESIDE CRESCENT, Huntsville (Chaffey), Ontario, CA
Address: 22 BRAESIDE CRESCENT, Huntsville (Chaffey), Ontario
3 Beds3 BathsNo Data sqftStatus: Rent Views : 990
Price
$3,600
Summary Report Property
- MKT IDX12392050
- Building TypeHouse
- Property TypeSingle Family
- StatusRent
- Added4 weeks ago
- Bedrooms3
- Bathrooms3
- AreaNo Data sq. ft.
- DirectionNo Data
- Added On09 Sep 2025
Property Overview
This 2 story Hampton model built by Devonleigh Homes is located in a sought after neighborhood with a very special lot! Located at the end of Braeside Crescent , this lot features no neighbor on one side. Very private side / back yard . Open concept kitchen / dining/ living room on main floor with a powder room. Upper level features two good sized bedrooms with shared 4 piece and a large Master with an ensuite including a soaker tub. (id:51532)
Tags
| Property Summary |
|---|
Property Type
Single Family
Building Type
House
Storeys
2
Square Footage
1500 - 2000 sqft
Community Name
Chaffey
Title
Freehold
Land Size
16.3 x 36.4 M
Parking Type
Attached Garage,Garage
| Building |
|---|
Bedrooms
Above Grade
3
Bathrooms
Total
3
Partial
1
Interior Features
Appliances Included
Garage door opener remote(s)
Basement Type
Full
Building Features
Foundation Type
Concrete
Style
Detached
Square Footage
1500 - 2000 sqft
Heating & Cooling
Heating Type
Forced air
Utilities
Utility Type
Cable(Installed),Electricity(Installed),Sewer(Installed)
Utility Sewer
Sanitary sewer
Water
Municipal water
Exterior Features
Exterior Finish
Brick
Parking
Parking Type
Attached Garage,Garage
Total Parking Spaces
2
| Level | Rooms | Dimensions |
|---|---|---|
| Second level | Bedroom | 5.4 m x 4.3 m |
| Bedroom | 2.9 m x 3.3 m | |
| Bedroom | 3.6 m x 4.3 m | |
| Main level | Kitchen | 4.4 m x 4.2 m |
| Living room | 5.4 m x 3.5 m | |
| Dining room | 4.5 m x 4.23 m |
| Features | |||||
|---|---|---|---|---|---|
| Attached Garage | Garage | Garage door opener remote(s) | |||






























