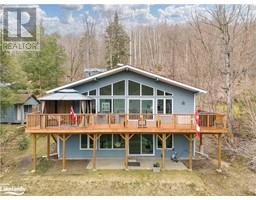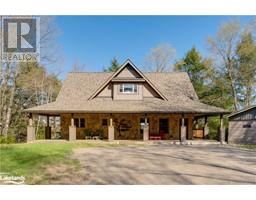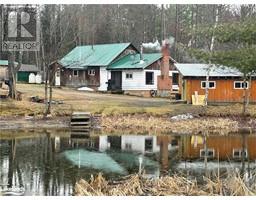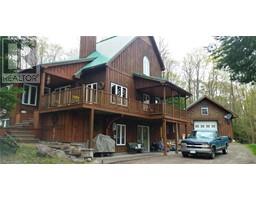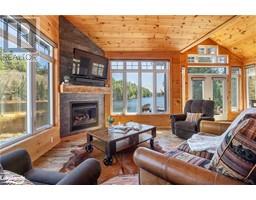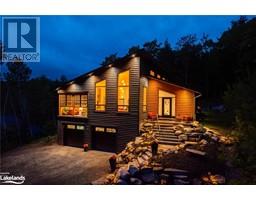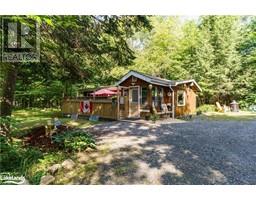154 FAIRYVIEW Drive Chaffey, Huntsville, Ontario, CA
Address: 154 FAIRYVIEW Drive, Huntsville, Ontario
Summary Report Property
- MKT ID40608150
- Building TypeHouse
- Property TypeSingle Family
- StatusBuy
- Added2 weeks ago
- Bedrooms3
- Bathrooms2
- Area2419 sq. ft.
- DirectionNo Data
- Added On19 Jun 2024
Property Overview
Welcome to a home where vintage charm and modern comforts come together in perfect harmony. This character-packed gem is nestled in a warm, welcoming neighborhood, perfect for families and anyone who cherishes a peaceful, urban vibe. As you step inside, you'll be greeted by sun-drenched living spaces. The main floor is a delightful haven with two generous bedrooms, each offering plenty of space and a cozy, inviting atmosphere. Large windows throughout ensure that every room is filled with natural light. The eat-in kitchen is a true highlight, with an abundance of cabinets & counter space for the gourmet in the family. Imagine preparing meals while enjoying a peek-a-boo view of the lake from the kitchen sink – it's the perfect spot for family gatherings and casual dining. Two completely refurbished bathrooms, both tastefully updated with modern fixtures, add to the home's fresh and clean aesthetic. Everything has been thoughtfully designed to blend convenience with style. The finished lower level reveals a sprawling primary bedroom, a true retreat where you can unwind and relax. The adjoining rec room, with its built-in electric fireplace, is perfect for family movie nights or curling up with a good book by the fire. But that's not all – this home also boasts a bonus studio room with both inside and outside entrances. It's an incredibly versatile space, ideal for a home office, an artist's studio, or even a small business. Its flexibility ensures it can adapt to your unique needs, providing endless possibilities. You'll enjoy year-round comfort with natural gas heating and central air conditioning. The detached garage offers convenience and extra storage, while the generous, fenced rear yard with its mature tree canopy is a true outdoor oasis. It's the perfect spot for children to play, pets to roam, or hosting summer barbecues with friends and family. This home effortlessly combines vintage character with modern updates, creating a welcoming environment. (id:51532)
Tags
| Property Summary |
|---|
| Building |
|---|
| Land |
|---|
| Level | Rooms | Dimensions |
|---|---|---|
| Basement | Utility room | 9'8'' x 7'10'' |
| 3pc Bathroom | Measurements not available | |
| Laundry room | 17'2'' x 6'11'' | |
| Bedroom | 14'3'' x 12'6'' | |
| Recreation room | 19'3'' x 18'7'' | |
| Main level | 4pc Bathroom | Measurements not available |
| Bedroom | 11'7'' x 11'5'' | |
| Living room | 17'7'' x 15'6'' | |
| Eat in kitchen | 13'7'' x 13'7'' |
| Features | |||||
|---|---|---|---|---|---|
| Paved driveway | Recreational | Sump Pump | |||
| Detached Garage | Visitor Parking | Dishwasher | |||
| Dryer | Refrigerator | Stove | |||
| Washer | Microwave Built-in | Central air conditioning | |||

















































