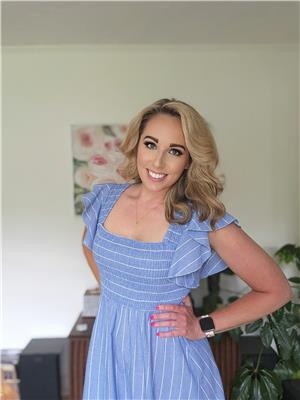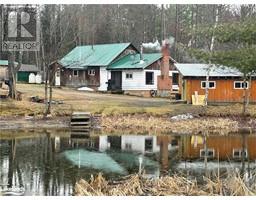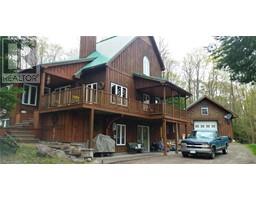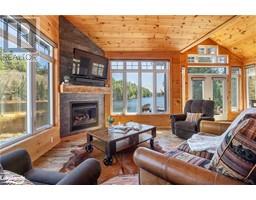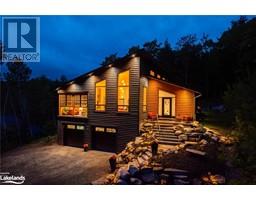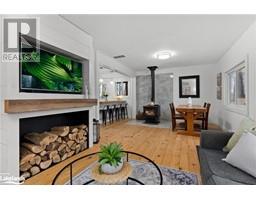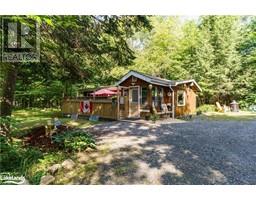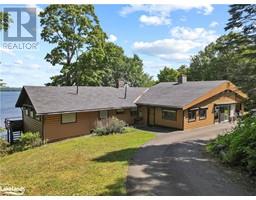155 BALSAM CHUTES Huntsville, Huntsville, Ontario, CA
Address: 155 BALSAM CHUTES, Huntsville, Ontario
Summary Report Property
- MKT ID40570396
- Building TypeHouse
- Property TypeSingle Family
- StatusBuy
- Added1 weeks ago
- Bedrooms3
- Bathrooms2
- Area1560 sq. ft.
- DirectionNo Data
- Added On18 Jun 2024
Property Overview
Welcome to your dream retreat in Port Sydney, where rustic charm meets modern comfort! Nestled across from the tranquil Muskoka River with convenient public access, this inviting 2 + 1-bedroom, 2-bathroom bungalow offers the perfect escape from the hustle and bustle of city life. Imagine waking up to the soothing sounds of nature as your soundtrack. Step inside to discover a cozy yet spacious living area, adorned with warm wood accents and flooded with natural light, creating an ambiance that instantly feels like home. The kitchen boasts all the amenities you need to whip up delicious meals, while the adjacent dining area provides the perfect setting for memorable gatherings with friends and family. Retreat to the comfortable bedrooms for a restful night's sleep, each offering ample space and privacy for ultimate relaxation. But the real gem of this property lies in its outdoor spaces. Whether you're sipping your morning coffee on the charming front deck or hosting a barbecue on the deck out back, you'll find plenty of opportunities to soak in the serene surroundings and make lasting memories. With its unbeatable location just steps away from public access to the Muskoka River and Hwy 11, this bungalow is a haven for outdoor enthusiasts. Spend your days kayaking, fishing, or taking in the beauty of one of Ontario's most picturesque regions. Don't miss your chance to own a slice of paradise in Port Sydney. Schedule a showing today and experience the magic of Muskoka living for yourself! (id:51532)
Tags
| Property Summary |
|---|
| Building |
|---|
| Land |
|---|
| Level | Rooms | Dimensions |
|---|---|---|
| Basement | Bedroom | 10'8'' x 11'2'' |
| 3pc Bathroom | 5'8'' x 4'6'' | |
| Recreation room | 10'10'' x 23'11'' | |
| Bonus Room | 10'8'' x 11'2'' | |
| Office | 9'11'' x 11'3'' | |
| Laundry room | 11'0'' x 14'0'' | |
| Main level | Kitchen | 35'5'' x 13'0'' |
| 4pc Bathroom | Measurements not available | |
| Bedroom | 9'11'' x 11'3'' | |
| Bedroom | 9'10'' x 12'9'' |
| Features | |||||
|---|---|---|---|---|---|
| Crushed stone driveway | Country residential | Dishwasher | |||
| Dryer | Refrigerator | Stove | |||
| Washer | Hood Fan | Hot Tub | |||
| Central air conditioning | |||||




























