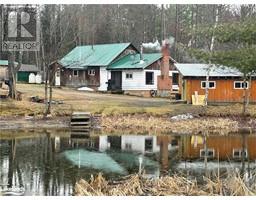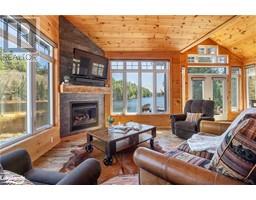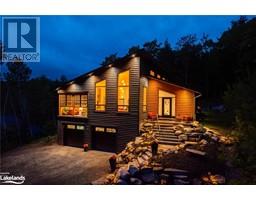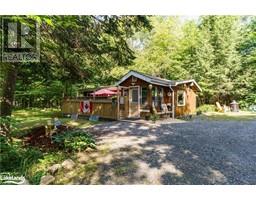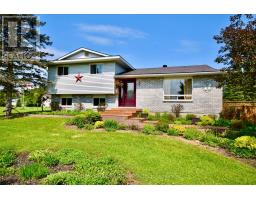163 OUDAZE LAKE RD Chaffey, Huntsville, Ontario, CA
Address: 163 OUDAZE LAKE RD, Huntsville, Ontario
5 Beds3 Baths2136 sqftStatus: Buy Views : 563
Price
$899,999
Summary Report Property
- MKT ID40613250
- Building TypeHouse
- Property TypeSingle Family
- StatusBuy
- Added3 weeks ago
- Bedrooms5
- Bathrooms3
- Area2136 sq. ft.
- DirectionNo Data
- Added On13 Jul 2024
Property Overview
You'll love this rare south facing cottage property with two fully functioning cottages on over an acre! Located just north of Huntsville on one of the areas cleanest, quietest, prettiest lakes along with a beautiful natural shallow entry sand beach. Both cottages are year round and have been well cared for, along with several recent upgrades to maximize the next families enjoyment. Also if your looking to use one main cottage and rent out the other, then this is the perfect property for you!! Easy to show, dont miss this one!!! (id:51532)
Tags
| Property Summary |
|---|
Property Type
Single Family
Building Type
House
Storeys
1
Square Footage
2136 sqft
Subdivision Name
Chaffey
Title
Freehold
Land Size
1.03 ac|1/2 - 1.99 acres
Parking Type
Detached Garage
| Building |
|---|
Bedrooms
Above Grade
5
Bathrooms
Total
5
Partial
1
Interior Features
Appliances Included
Dryer, Refrigerator, Stove, Washer, Microwave Built-in, Window Coverings
Basement Type
Crawl space (Unfinished)
Building Features
Features
Southern exposure, Country residential
Style
Detached
Architecture Style
Bungalow
Construction Material
Wood frame
Square Footage
2136 sqft
Rental Equipment
None
Heating & Cooling
Cooling
None
Heating Type
Baseboard heaters, Stove
Utilities
Utility Sewer
Holding Tank, Septic System
Water
Drilled Well
Exterior Features
Exterior Finish
Vinyl siding, Wood
Neighbourhood Features
Community Features
Quiet Area, School Bus
Amenities Nearby
Golf Nearby, Hospital, Place of Worship, Schools, Shopping, Ski area
Parking
Parking Type
Detached Garage
Total Parking Spaces
5
| Land |
|---|
Other Property Information
Zoning Description
SR1
| Level | Rooms | Dimensions |
|---|---|---|
| Main level | 2pc Bathroom | 5'9'' x 4'11'' |
| 4pc Bathroom | 6'2'' x 6'4'' | |
| Bedroom | 11'5'' x 7'8'' | |
| Primary Bedroom | 11'5'' x 15'3'' | |
| Living room | 18'4'' x 14'6'' | |
| Kitchen | 15'3'' x 13'0'' | |
| 4pc Bathroom | 7'6'' x 6'6'' | |
| Bedroom | 11'0'' x 8'4'' | |
| Bedroom | 11'6'' x 8'6'' | |
| Primary Bedroom | 16'6'' x 18'5'' | |
| Living room | 14'10'' x 17'3'' | |
| Dining room | 10'0'' x 8'5'' | |
| Kitchen | 9'8'' x 15'5'' |
| Features | |||||
|---|---|---|---|---|---|
| Southern exposure | Country residential | Detached Garage | |||
| Dryer | Refrigerator | Stove | |||
| Washer | Microwave Built-in | Window Coverings | |||
| None | |||||




























