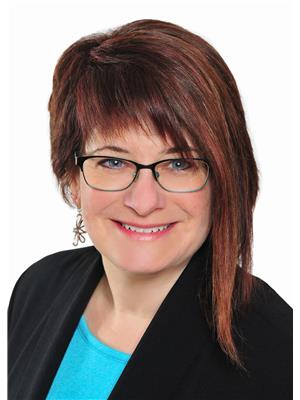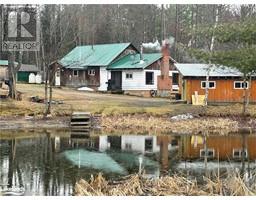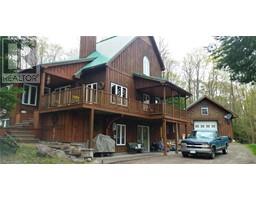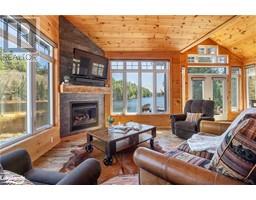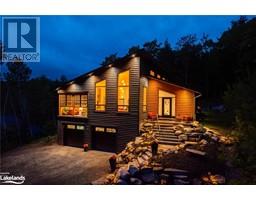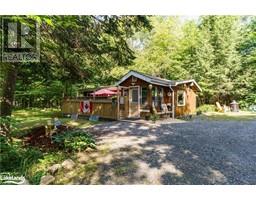31 MARY Street W Huntsville, Huntsville, Ontario, CA
Address: 31 MARY Street W, Huntsville, Ontario
Summary Report Property
- MKT ID40589428
- Building TypeHouse
- Property TypeSingle Family
- StatusBuy
- Added2 weeks ago
- Bedrooms4
- Bathrooms1
- Area1588 sq. ft.
- DirectionNo Data
- Added On18 Jun 2024
Property Overview
Searching for a home that exudes character, personality and charm? This is it! This artistic haven delights in natural light, sporting Camelot paint, a gorgeous wooden front sunroom, granite stairs leading to the side garden, and a flagstone path to the backyard. Walk up the wooden steps and take the opportunity to view the wonderful perennial gardens, a gardener's dream, as you approach ‘the birdhouse’. Home features 4 bedrooms, (the room set up as a family room or sitting room has held a queen size bed in the past) three on the main level and the primary in the loft. The kitchen, living, and family space are located on the main floor with a flexible floor plan that could accommodate a different vision. If you do work from home, there are many areas to set up your office. Current office has access to a quaint deck with black railing and gate to the back yard. Improvements include updated flooring, new ceilings in many of the rooms, some newer windows and French doors, built-in bookshelves, updated bathroom and laundry area, new gas furnace (2022) and roof was partially re-shingled (2022). The property has a rural feel but just a short jaunt to restaurants, theatre, shopping and schools. The driveway is like having your own country lane lined with mature lilacs. Photos supplied by the owner. Feature sheet is in the supplements. Check out the virtual tour! (id:51532)
Tags
| Property Summary |
|---|
| Building |
|---|
| Land |
|---|
| Level | Rooms | Dimensions |
|---|---|---|
| Second level | Primary Bedroom | 19'1'' x 17'1'' |
| Basement | Other | Measurements not available |
| Main level | Sunroom | 28'8'' x 18'11'' |
| 3pc Bathroom | 11'11'' x 9'3'' | |
| Bedroom | 8'11'' x 9'2'' | |
| Living room | 15'7'' x 13'6'' | |
| Bedroom | 15'1'' x 9'11'' | |
| Bedroom | 7'6'' x 10'5'' | |
| Dining room | 13'8'' x 12'1'' | |
| Office | 11'10'' x 11'10'' | |
| Kitchen | 15'9'' x 11'2'' |
| Features | |||||
|---|---|---|---|---|---|
| Dishwasher | Dryer | Refrigerator | |||
| Stove | Washer | None | |||










































