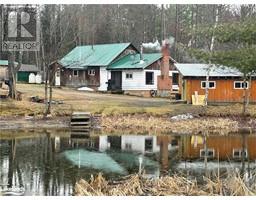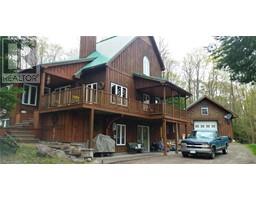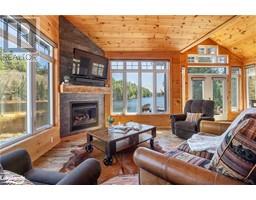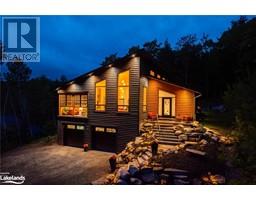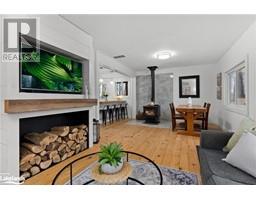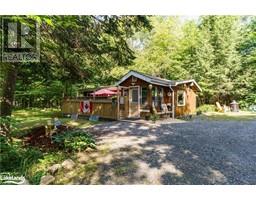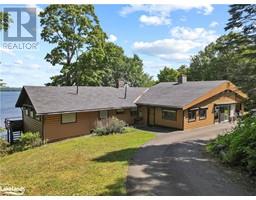56 HANES Road Chaffey, Huntsville, Ontario, CA
Address: 56 HANES Road, Huntsville, Ontario
Summary Report Property
- MKT ID40584236
- Building TypeHouse
- Property TypeSingle Family
- StatusBuy
- Added1 weeks ago
- Bedrooms4
- Bathrooms2
- Area2352 sq. ft.
- DirectionNo Data
- Added On18 Jun 2024
Property Overview
Step into the past with this charming brick bungalow set on over 2 acres right in Huntsville! With a classic brick exterior, shingled roof (redone in 2021), this home exudes timeless appeal. Inside, discover spacious living areas perfect for gathering friends and family. Original cabinetry in the kitchen offers ample storage, while the dining area spills into the living room where meals and memories are to be made. Four comfortable bedrooms offer a peaceful place to rest and relax, or convert into a home office or hobby room. The expansive backyard awaits your vision – whether a garden, play area, or peaceful spot to relax with large barn to house toys or pets. Conveniently located near town amenities, this property offers the best of both worlds. Don't miss your chance – schedule your showing today! (id:51532)
Tags
| Property Summary |
|---|
| Building |
|---|
| Land |
|---|
| Level | Rooms | Dimensions |
|---|---|---|
| Lower level | Storage | 24'8'' x 9'6'' |
| Bedroom | 9'8'' x 8'7'' | |
| 3pc Bathroom | Measurements not available | |
| Bedroom | 9'7'' x 8'7'' | |
| Family room | 26'0'' x 12'8'' | |
| Main level | Foyer | 9'6'' x 4'6'' |
| Kitchen | 16'3'' x 9'3'' | |
| 4pc Bathroom | Measurements not available | |
| Bedroom | 9'8'' x 8'8'' | |
| Primary Bedroom | 12'10'' x 11'4'' | |
| Living room | 21'8'' x 12'10'' | |
| Dining room | 9'8'' x 11'8'' |
| Features | |||||
|---|---|---|---|---|---|
| Detached Garage | Dryer | Refrigerator | |||
| Stove | Washer | None | |||
















































