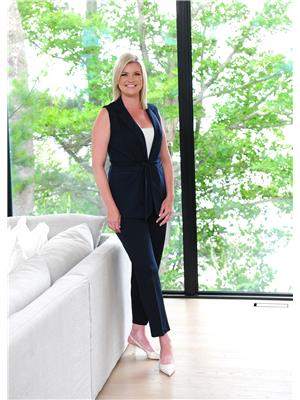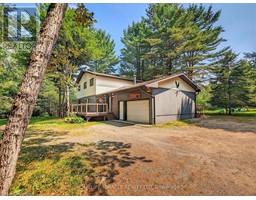29 WOODSTREAM Drive Chaffey, Huntsville, Ontario, CA
Address: 29 WOODSTREAM Drive, Huntsville, Ontario
Summary Report Property
- MKT ID40655042
- Building TypeHouse
- Property TypeSingle Family
- StatusRent
- Added5 weeks ago
- Bedrooms3
- Bathrooms3
- AreaNo Data sq. ft.
- DirectionNo Data
- Added On03 Dec 2024
Property Overview
Welcome to 29 Woodstream Drive, available for lease! This is a charming 3-Bedroom Home in Coveted Woodstream Subdivision. Discover this beautiful two-storey home built by award-winning Devonleigh Homes in the highly sought-after Woodstream subdivision. Nestled on a spacious 60-foot lot, this property offers both luxury and practicality with 3 bedrooms, a walkout basement, and an abundance of natural light throughout.The walkout basement provides extra storage space and offers potential for future living space customization. Enjoy the convenience of ample parking, making it perfect for families and guests.Just steps away from a community sports court, the home is ideal for active families looking to stay close to recreational activities while enjoying the peaceful charm of this quiet neighbourhood. Please contact today for your viewing! November 1st occupancy available! (id:51532)
Tags
| Property Summary |
|---|
| Building |
|---|
| Land |
|---|
| Level | Rooms | Dimensions |
|---|---|---|
| Second level | Full bathroom | Measurements not available |
| Primary Bedroom | 16'2'' x 15'6'' | |
| 4pc Bathroom | Measurements not available | |
| Bedroom | 10'0'' x 13'9'' | |
| Bedroom | 10'0'' x 13'9'' | |
| Loft | 10'5'' x 6'0'' | |
| Main level | Great room | 15'9'' x 13'8'' |
| Breakfast | 10'9'' x 17'9'' | |
| Bonus Room | Measurements not available | |
| Kitchen | 8'2'' x 17'9'' | |
| 2pc Bathroom | Measurements not available |
| Features | |||||
|---|---|---|---|---|---|
| Attached Garage | Central Vacuum - Roughed In | Dishwasher | |||
| Dryer | Refrigerator | Stove | |||
| Washer | None | ||||








