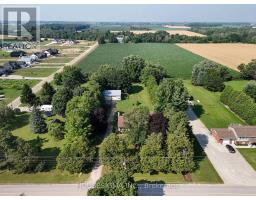78 DUNEDIN DRIVE, Huron East (Brussels), Ontario, CA
Address: 78 DUNEDIN DRIVE, Huron East (Brussels), Ontario
Summary Report Property
- MKT IDX12371255
- Building TypeHouse
- Property TypeSingle Family
- StatusBuy
- Added2 days ago
- Bedrooms4
- Bathrooms2
- Area1500 sq. ft.
- DirectionNo Data
- Added On30 Aug 2025
Property Overview
Welcome to this charming 1-storey, 4-bedroom, 2-bathroom home situated on a spacious lot in the quaint rural community of Brussels.Inside, youll find an inviting eat-in kitchen complemented by a formal dining room, perfect for family meals and entertaining. The main level living room pine floors, creating a cozy yet timeless atmosphere. A main floor primary bedroom adds convenience, while the upper level offers three additional bedroomsone of which could easily serve as a games room or a versatile bedroom with a gaming nook.Additional highlights include:Main floor laundry for everyday easeA rear sunroom porch with walk-out to a deck overlooking the sprawling backyardA handy storage shed for tools and equipmentWith thoughtful features for every member of the family, this home is the perfect blend of character, space, and comfort in a welcoming rural setting. (id:51532)
Tags
| Property Summary |
|---|
| Building |
|---|
| Land |
|---|
| Level | Rooms | Dimensions |
|---|---|---|
| Second level | Bedroom 2 | 4.572 m x 3.9624 m |
| Bedroom 3 | 2.4384 m x 3.9624 m | |
| Bedroom 4 | 7.62 m x 4.2672 m | |
| Main level | Dining room | 4.572 m x 3.9624 m |
| Living room | 4.572 m x 3.6576 m | |
| Bedroom | 4.572 m x 2.1336 m | |
| Kitchen | 2.7432 m x 2.4384 m | |
| Sunroom | 3.5357 m x 2.3165 m | |
| Laundry room | 2.1336 m x 4.2672 m |
| Features | |||||
|---|---|---|---|---|---|
| Carpet Free | Sump Pump | No Garage | |||
| Central Vacuum | Water softener | Water Heater | |||
















































